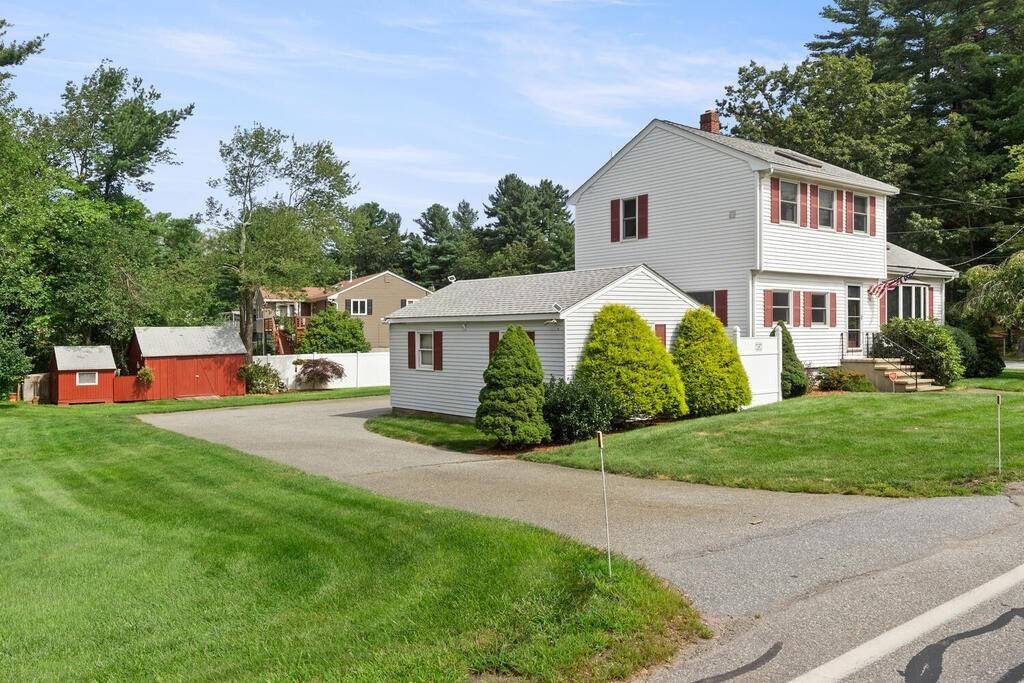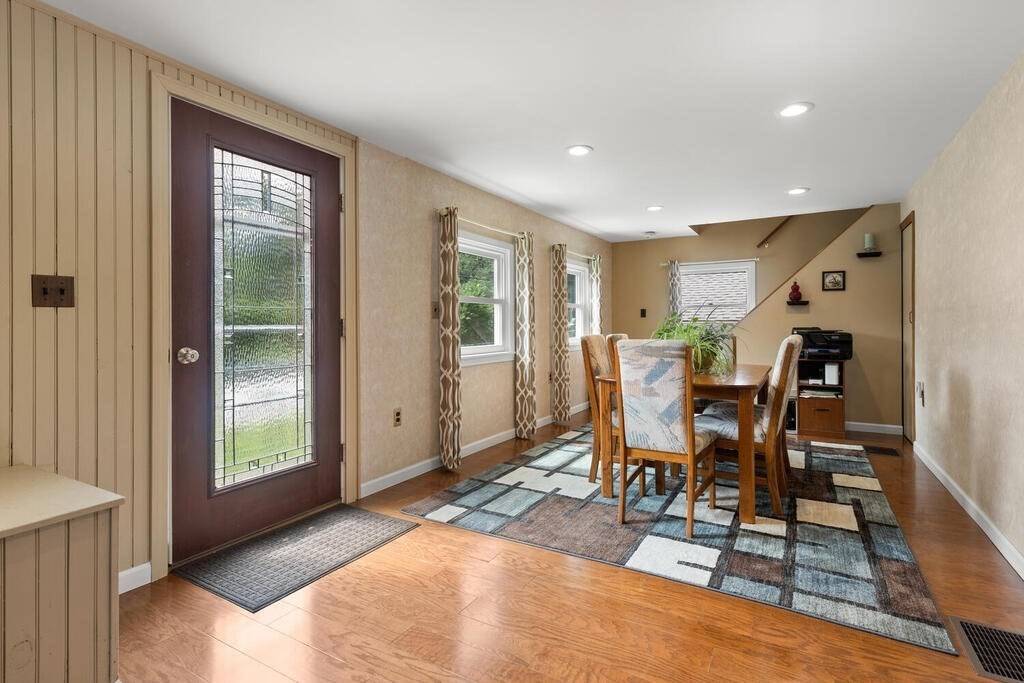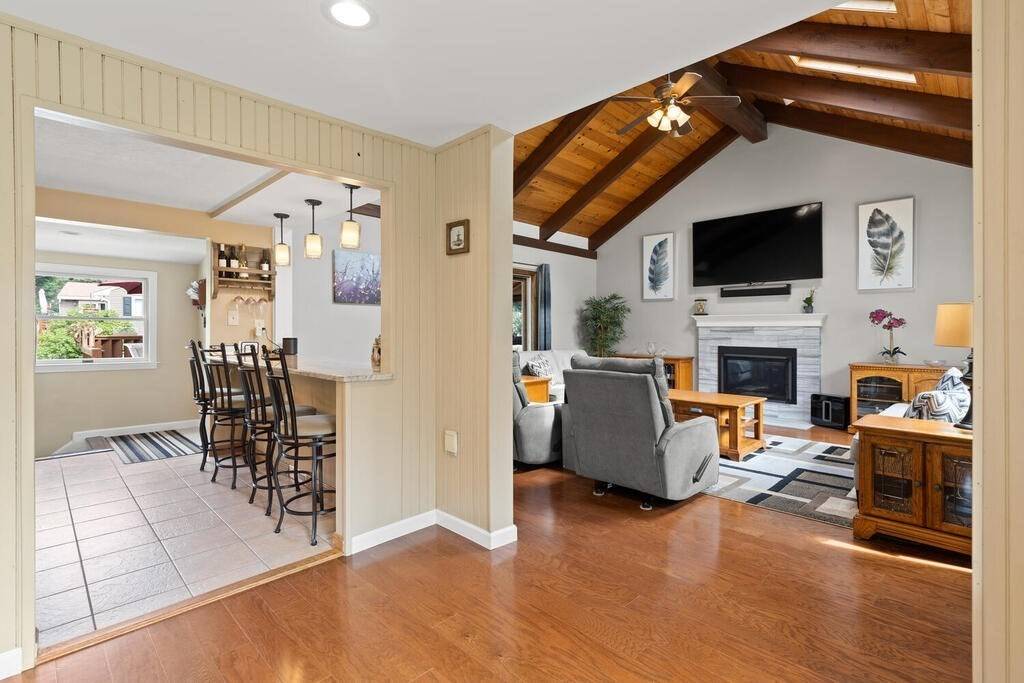$565,000
$525,000
7.6%For more information regarding the value of a property, please contact us for a free consultation.
332 Andover Rd Billerica, MA 01821
2 Beds
2 Baths
1,879 SqFt
Key Details
Sold Price $565,000
Property Type Single Family Home
Sub Type Single Family Residence
Listing Status Sold
Purchase Type For Sale
Square Footage 1,879 sqft
Price per Sqft $300
MLS Listing ID 72885037
Sold Date 10/14/21
Style Colonial
Bedrooms 2
Full Baths 2
HOA Y/N false
Year Built 1940
Annual Tax Amount $5,233
Tax Year 2021
Lot Size 0.480 Acres
Acres 0.48
Property Sub-Type Single Family Residence
Property Description
A very clean, very comfortable, well-appointed home. Would you rather have a 3 bedroom, 3 bath, 8 room house? Then, come and see the nicely finished (2010), lower level with electric heat, as it contains a 3/4 bathroom, a bedroom, a kitchenette, and a family room/playroom. The basement work was never permitted, thus the house is assessed as a 2 bed 2 bath house. Good-sized rooms from the vaulted ceiling living room with a propane fireplace and a Sonos sound system to the vaulted ceiling master bedroom. Inground irrigation system, Andersen windows throughout, backup generator, nest thermostat, central a c. A good-sized above-ground pool in the backyard compliments the house and lastly, the Content brook flows by the side yard, and as you will see, sitting and watching it flow by has a calming effect. Take your time and enjoy the walk-thru and the backyard. Downtown Billerica 2.5 miles. Commuter rail station 4 miles. washer, dryer, & all kitchen appliances included.
Location
State MA
County Middlesex
Zoning 2
Direction on the corner of morningside drive and andover road
Rooms
Basement Full, Finished, Sump Pump
Primary Bedroom Level Second
Kitchen Flooring - Stone/Ceramic Tile, Countertops - Stone/Granite/Solid
Interior
Interior Features Countertops - Stone/Granite/Solid, Play Room, Kitchen, Central Vacuum, Internet Available - Broadband
Heating Forced Air, Oil, Electric
Cooling Central Air
Flooring Tile, Carpet, Bamboo, Hardwood, Flooring - Wall to Wall Carpet
Fireplaces Number 1
Fireplaces Type Living Room, Wood / Coal / Pellet Stove
Appliance Range, Dishwasher, Disposal, Microwave, Refrigerator, Washer, Dryer, Vacuum System, Electric Water Heater, Utility Connections for Electric Range, Utility Connections for Electric Dryer
Laundry Electric Dryer Hookup, Washer Hookup, In Basement
Exterior
Exterior Feature Rain Gutters, Storage, Sprinkler System
Garage Spaces 1.0
Pool Above Ground
Community Features Shopping, Tennis Court(s), Park, Walk/Jog Trails, Golf, Conservation Area, Highway Access, Public School, T-Station
Utilities Available for Electric Range, for Electric Dryer
Waterfront Description Beach Front, Stream, Lake/Pond, 1 to 2 Mile To Beach, Beach Ownership(Public)
Roof Type Shingle
Total Parking Spaces 5
Garage Yes
Private Pool true
Building
Lot Description Corner Lot, Level
Foundation Concrete Perimeter
Sewer Public Sewer
Water Public
Architectural Style Colonial
Schools
Elementary Schools Hajjar
Middle Schools Marshall
Others
Senior Community false
Acceptable Financing Contract
Listing Terms Contract
Read Less
Want to know what your home might be worth? Contact us for a FREE valuation!

Our team is ready to help you sell your home for the highest possible price ASAP
Bought with Cynthia Chenevert • Burns & Egan Realty Group, LLC
GET MORE INFORMATION





