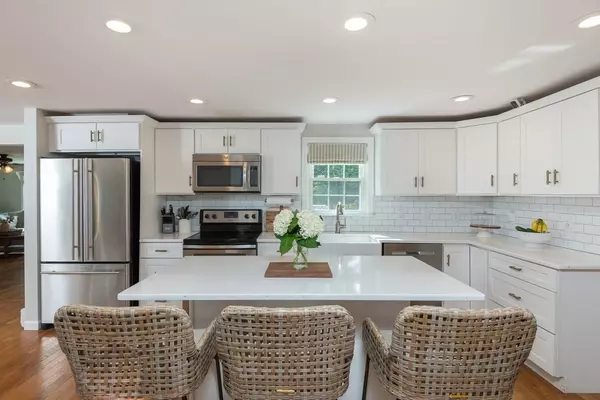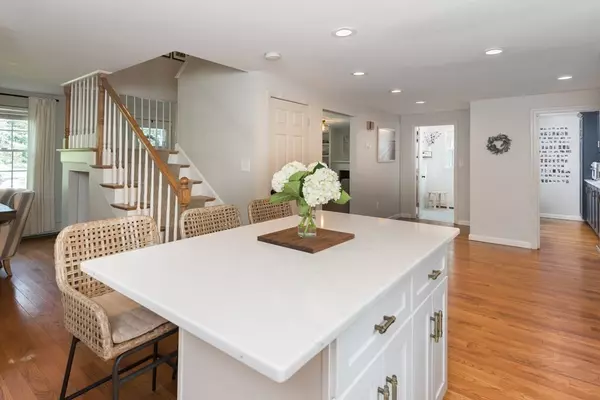$705,000
$629,900
11.9%For more information regarding the value of a property, please contact us for a free consultation.
77 Bardin St Hanover, MA 02339
3 Beds
3.5 Baths
2,222 SqFt
Key Details
Sold Price $705,000
Property Type Single Family Home
Sub Type Single Family Residence
Listing Status Sold
Purchase Type For Sale
Square Footage 2,222 sqft
Price per Sqft $317
MLS Listing ID 72883920
Sold Date 10/06/21
Style Colonial
Bedrooms 3
Full Baths 3
Half Baths 1
HOA Y/N false
Year Built 1955
Annual Tax Amount $7,579
Tax Year 2021
Lot Size 0.450 Acres
Acres 0.45
Property Sub-Type Single Family Residence
Property Description
***Offers due Monday at 5pm!*** Gorgeous home that offers 3 levels of comfortable living!Many updates in this 3 bedroom colonial on a quiet corner lot.The expansive kitchen recently underwent a stylish update in 2019 w/quartz counter tops, new sink & hardware, center island, & fresh paint.The walk-in pantry & mudroom both have plenty of built-ins making the storage & functionality of the 1st floor top notch.Additionally a large family room toward the back of the house leads to an expansive deck overlooking the backyard.Outside several trees were recently removed to maximize the space & new loam added to regrade the existing yard.Living room & dining room both w/hardwoods complete the 1st floor.Upstairs the master bedroom provides a peaceful respite w/ private master bath, & his/her closets, 2 additional bedrooms & a full bath as well.Bonus space in the basement could serve a variety of functions, let your imagination take over & enjoy the rare opportunity this home provides!
Location
State MA
County Plymouth
Zoning RES
Direction Broadway to Bardin
Rooms
Family Room Flooring - Hardwood, Cable Hookup, Exterior Access, High Speed Internet Hookup, Open Floorplan, Slider
Basement Full, Finished, Walk-Out Access
Primary Bedroom Level Second
Dining Room Flooring - Hardwood, Open Floorplan
Kitchen Flooring - Hardwood, Dining Area, Kitchen Island, Open Floorplan, Recessed Lighting, Stainless Steel Appliances
Interior
Interior Features Bonus Room, Play Room, Mud Room
Heating Baseboard, Oil
Cooling None
Flooring Wood, Tile, Laminate
Fireplaces Number 1
Fireplaces Type Living Room, Master Bedroom
Appliance Oil Water Heater, Utility Connections for Electric Range, Utility Connections for Electric Oven, Utility Connections for Electric Dryer
Laundry Second Floor
Exterior
Exterior Feature Rain Gutters, Storage
Community Features Public Transportation, Shopping, Park, Walk/Jog Trails, Stable(s), Golf, Bike Path, Conservation Area, Highway Access, House of Worship, Public School
Utilities Available for Electric Range, for Electric Oven, for Electric Dryer
Roof Type Shingle
Total Parking Spaces 3
Garage No
Building
Lot Description Corner Lot, Wooded, Cleared, Gentle Sloping
Foundation Concrete Perimeter
Sewer Private Sewer
Water Public
Architectural Style Colonial
Others
Senior Community false
Read Less
Want to know what your home might be worth? Contact us for a FREE valuation!

Our team is ready to help you sell your home for the highest possible price ASAP
Bought with Angela Stevenson • Compass
GET MORE INFORMATION





