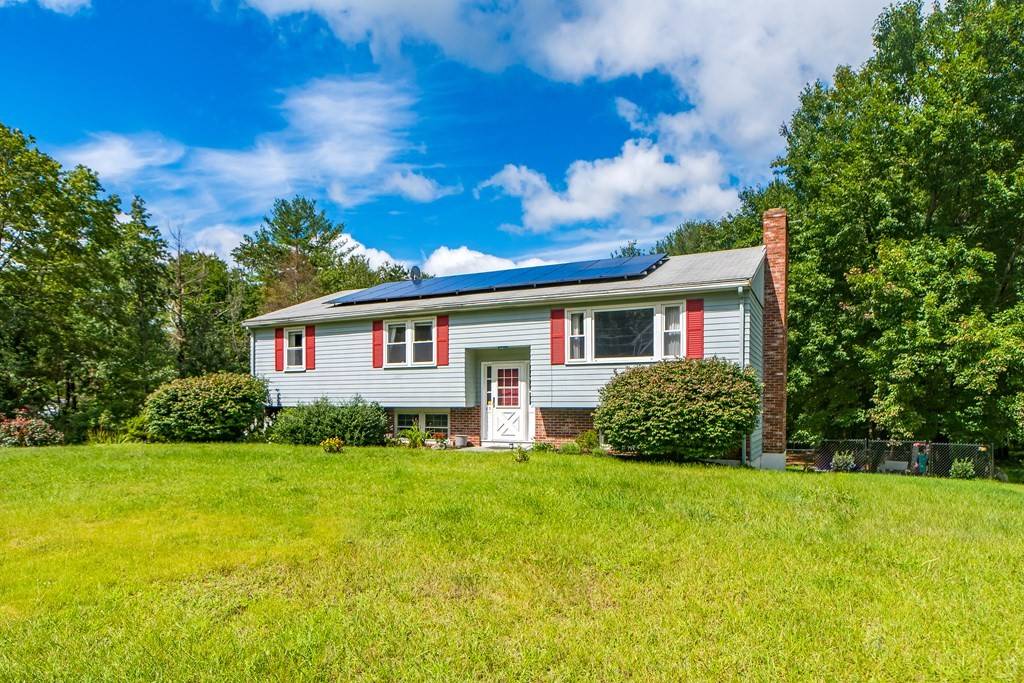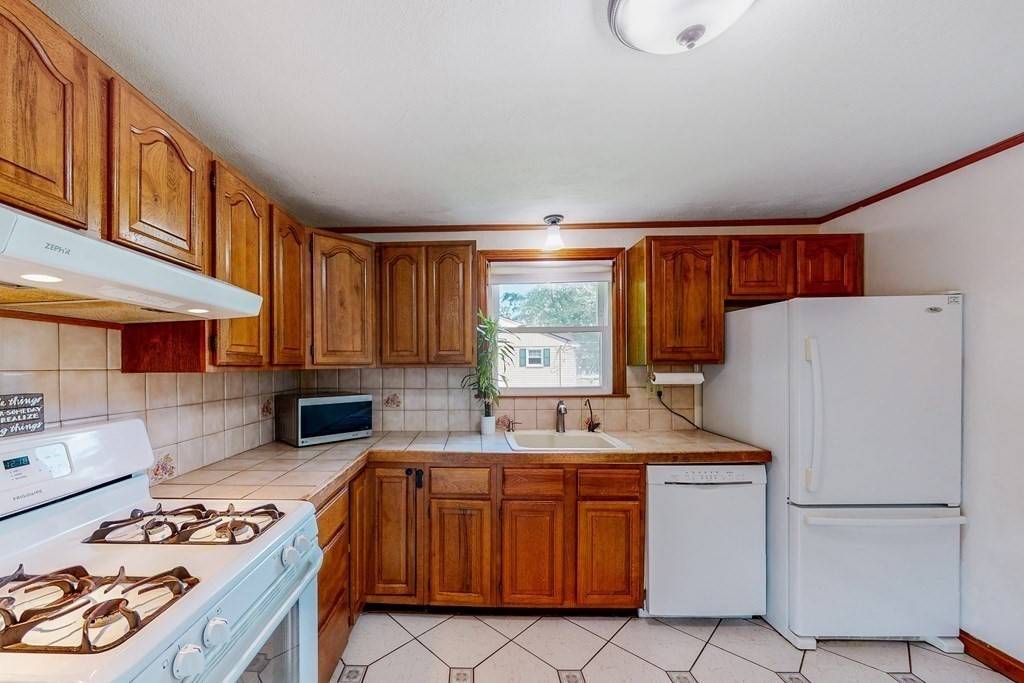$643,000
$549,000
17.1%For more information regarding the value of a property, please contact us for a free consultation.
63 Liberty St Acton, MA 01720
3 Beds
2.5 Baths
1,904 SqFt
Key Details
Sold Price $643,000
Property Type Single Family Home
Sub Type Single Family Residence
Listing Status Sold
Purchase Type For Sale
Square Footage 1,904 sqft
Price per Sqft $337
MLS Listing ID 72886237
Sold Date 09/30/21
Style Raised Ranch
Bedrooms 3
Full Baths 2
Half Baths 1
HOA Y/N false
Year Built 1971
Annual Tax Amount $9,504
Tax Year 2021
Lot Size 1.280 Acres
Acres 1.28
Property Sub-Type Single Family Residence
Property Description
This South Acton home sits on over an acre of land and is open, fenced-in and private! Enjoy perennials, fruit trees & endless possibilities. Located just over 1 mile to the South Acton Commuter Rail, steps to Jones Field playground & Stonefield Farm. Inside you'll find an inviting living room with a sunny picture window, hardwood floors and attractive fireplace. Bright, open kitchen includes gas cooking, breakfast bar and dining area with slider to deck, overlooking the spacious backyard. Three large bedrooms and two full, renovated bathrooms are found on the upper level. En-suite bath in master bedroom & generously sized closets. Lower level includes a family room with fireplace, office, half bath & laundry room. Central air & recessed lighting. Whole house water filtration system updated in 2020. Spacious two car garage accessed from lower level and ample parking in driveway. Don't miss this gem!
Location
State MA
County Middlesex
Zoning RES
Direction Stow Street or Martin Street to Liberty Street
Rooms
Basement Full, Interior Entry, Garage Access
Interior
Heating Forced Air, Natural Gas
Cooling Central Air
Flooring Wood, Tile, Hardwood
Fireplaces Number 2
Appliance Range, Dishwasher, Refrigerator, Freezer, Washer, Dryer, Water Treatment, Gas Water Heater, Utility Connections for Gas Range
Exterior
Garage Spaces 2.0
Fence Fenced/Enclosed, Fenced
Community Features Public Transportation, Shopping, Tennis Court(s), Park, Walk/Jog Trails, Bike Path, Conservation Area, Highway Access, House of Worship, Public School, T-Station
Utilities Available for Gas Range
Roof Type Shingle
Total Parking Spaces 4
Garage Yes
Building
Foundation Concrete Perimeter
Sewer Private Sewer
Water Public
Architectural Style Raised Ranch
Schools
Elementary Schools Choice Of 6
Middle Schools Rj Grey 7-8
High Schools Abrhs 9-12
Read Less
Want to know what your home might be worth? Contact us for a FREE valuation!

Our team is ready to help you sell your home for the highest possible price ASAP
Bought with Olubunmi Okoya • Pathways
GET MORE INFORMATION





