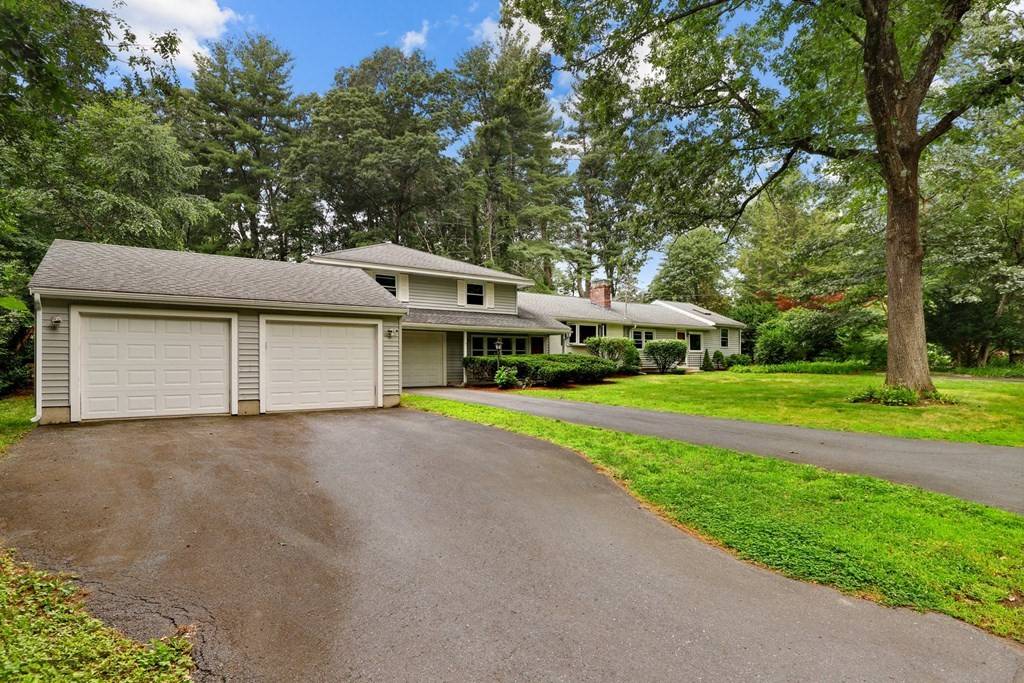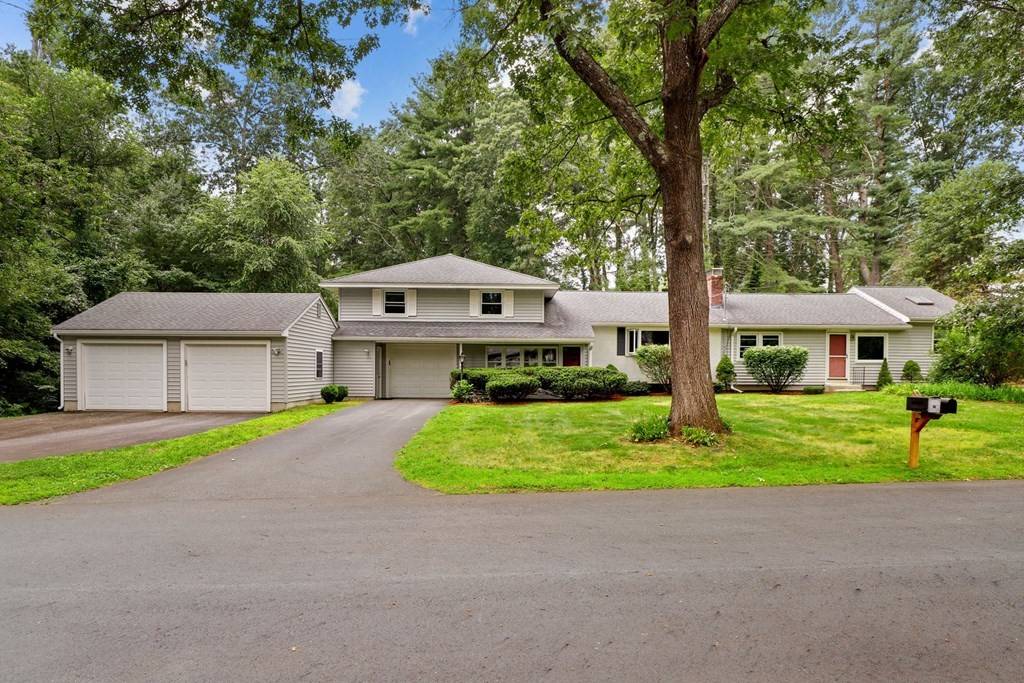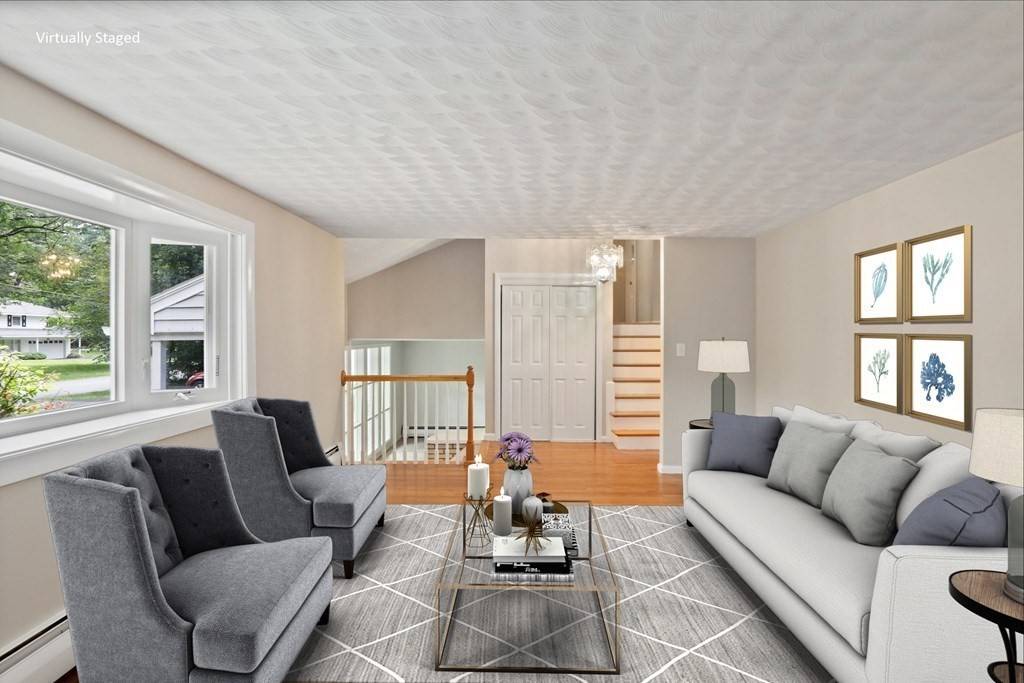$707,000
$674,900
4.8%For more information regarding the value of a property, please contact us for a free consultation.
7 Pinewood Rd Acton, MA 01720
6 Beds
2.5 Baths
2,698 SqFt
Key Details
Sold Price $707,000
Property Type Single Family Home
Sub Type Single Family Residence
Listing Status Sold
Purchase Type For Sale
Square Footage 2,698 sqft
Price per Sqft $262
MLS Listing ID 72880483
Sold Date 09/29/21
Style Ranch
Bedrooms 6
Full Baths 2
Half Baths 1
Year Built 1960
Annual Tax Amount $10,829
Tax Year 2021
Lot Size 0.500 Acres
Acres 0.5
Property Sub-Type Single Family Residence
Property Description
Need space for an in-law suite, au pair, expansive home office, large family, or looking for additional rental income? Here is your chance to own a lovely mid-century home with many possibilities in a great neighborhood close to highway access! Refinished hardwood flooring throughout most of the home, freshly painted family room with brand new carpet, large living room with fireplace and bay window, separate dining room and bright eat-in kitchen with stainless appliances. Up a level in the main part of the home is a primary bedroom with half bath, that opens into a sunroom with walk-in closet, a second bedroom, office, and full bath. Accessory has a full kitchen, full bathroom, front to back dining and living space, two bedrooms and den/office; all with a separate entrance if needed and parking! Top it all off with 3 garage spaces! Offers due by Tuesday 8/17 at noon.
Location
State MA
County Middlesex
Zoning R2
Direction Piper Road to Oakwood to Pinewood
Rooms
Family Room Flooring - Wall to Wall Carpet
Basement Interior Entry, Sump Pump, Concrete
Primary Bedroom Level Second
Dining Room Flooring - Hardwood, Exterior Access, Slider, Lighting - Overhead
Kitchen Flooring - Vinyl, Stainless Steel Appliances, Lighting - Overhead
Interior
Interior Features Lighting - Overhead, Countertops - Paper Based, Slider, Ceiling - Cathedral, Ceiling - Vaulted, Closet, Entrance Foyer, Kitchen, Bedroom, Sitting Room
Heating Baseboard, Natural Gas
Cooling Window Unit(s), Wall Unit(s)
Flooring Vinyl, Carpet, Hardwood, Flooring - Stone/Ceramic Tile, Flooring - Wall to Wall Carpet, Flooring - Hardwood
Fireplaces Number 1
Fireplaces Type Living Room
Appliance Oven, Dishwasher, Microwave, Countertop Range, Washer, Dryer, ENERGY STAR Qualified Refrigerator, Range Hood, Range - ENERGY STAR, Stainless Steel Appliance(s), Gas Water Heater, Tank Water Heater, Utility Connections for Electric Range, Utility Connections for Electric Oven
Exterior
Garage Spaces 3.0
Community Features Public Transportation, Walk/Jog Trails, Stable(s), Golf, Medical Facility, Bike Path, Conservation Area, Highway Access
Utilities Available for Electric Range, for Electric Oven
Roof Type Shingle
Total Parking Spaces 8
Garage Yes
Building
Lot Description Level
Foundation Concrete Perimeter
Sewer Private Sewer
Water Public
Architectural Style Ranch
Schools
Elementary Schools Luther
Middle Schools Raymond J Grey
High Schools Ab Regional
Read Less
Want to know what your home might be worth? Contact us for a FREE valuation!

Our team is ready to help you sell your home for the highest possible price ASAP
Bought with Ursula Flury • William Raveis R.E. & Home Services
GET MORE INFORMATION





