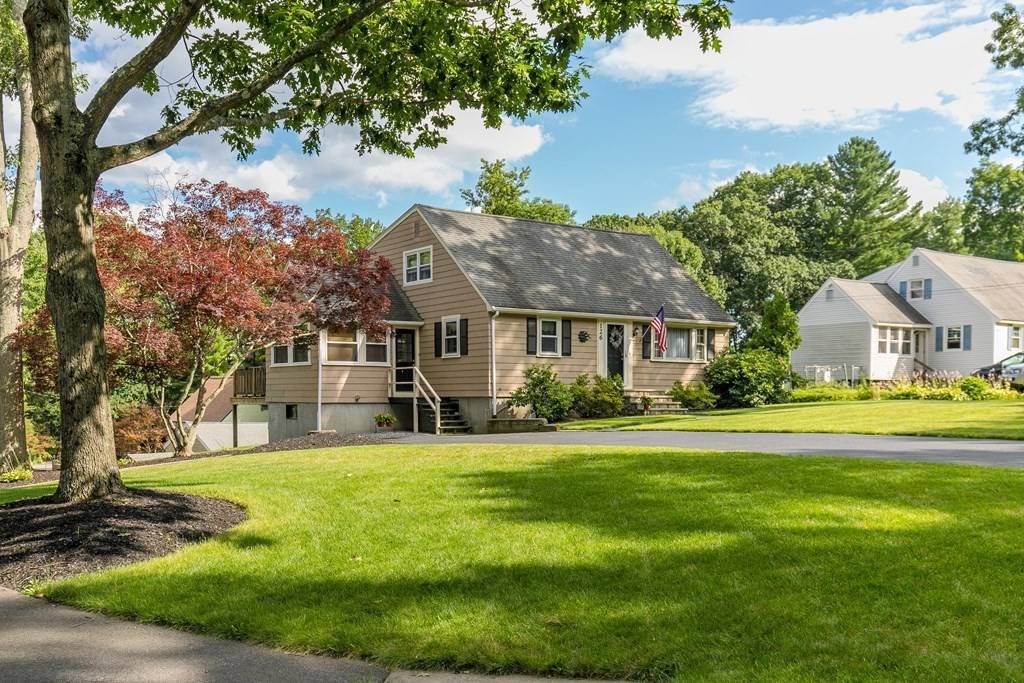$560,000
$574,900
2.6%For more information regarding the value of a property, please contact us for a free consultation.
126 Treble Cove Rd Billerica, MA 01862
4 Beds
2 Baths
1,748 SqFt
Key Details
Sold Price $560,000
Property Type Single Family Home
Sub Type Single Family Residence
Listing Status Sold
Purchase Type For Sale
Square Footage 1,748 sqft
Price per Sqft $320
MLS Listing ID 72873982
Sold Date 09/28/21
Style Cape
Bedrooms 4
Full Baths 2
Year Built 1961
Annual Tax Amount $4,715
Tax Year 2021
Lot Size 0.360 Acres
Acres 0.36
Property Sub-Type Single Family Residence
Property Description
Located on the corner of a small cul-de-sac neighborhood, this pristine & full dormered cape is not to be missed! Route 3, shopping, banking, & the North Billerica commuter rail station are all close by. You'll find hardwood flring in the dining rm, living rm, all 4 bdrms, halls, & on the main stairs. The kitchen w/ maple cabinets & breakfast bar is fully applianced & is open to the dining rm. It also offers a pretty sliding glass dr to the light & bright sun rm w/ slider to the deck. The lower portion of the main stair case is open on both sides lending to a spacious feel. There is a good sized bedrm on the main level as well as a full bath. Upstairs you'll find the front to back master bdrm, the 2nd & 3rd bdrms & the 2nd full bath. The lower level offers a spacious family rm & great storage in the unfinished side. Your cars will enjoy their new home in the gigantic garage w/ work benches & multiple doors. Convenient horseshoe driveway. Town water/sewer. Gas utilities. Hurry!
Location
State MA
County Middlesex
Zoning 2
Direction Corner of Treble Terrace
Rooms
Family Room Flooring - Wall to Wall Carpet, Flooring - Vinyl
Basement Full, Partially Finished, Walk-Out Access, Interior Entry, Sump Pump
Primary Bedroom Level Second
Dining Room Flooring - Hardwood
Kitchen Ceiling Fan(s), Flooring - Vinyl, Breakfast Bar / Nook, Slider, Lighting - Pendant
Interior
Interior Features Ceiling Fan(s), Slider, Sun Room
Heating Forced Air, Natural Gas, Electric
Cooling Central Air, Other
Flooring Tile, Carpet, Hardwood
Appliance Range, Dishwasher, Refrigerator, Washer, Dryer, Gas Water Heater, Tank Water Heater, Utility Connections for Gas Range, Utility Connections for Gas Dryer
Laundry In Basement, Washer Hookup
Exterior
Exterior Feature Balcony / Deck, Rain Gutters, Storage, Sprinkler System
Garage Spaces 4.0
Community Features Shopping, Park, Medical Facility, Conservation Area, Highway Access, T-Station
Utilities Available for Gas Range, for Gas Dryer, Washer Hookup
Roof Type Shingle
Total Parking Spaces 8
Garage Yes
Building
Lot Description Corner Lot
Foundation Concrete Perimeter
Sewer Public Sewer
Water Public
Architectural Style Cape
Schools
Elementary Schools Dutile
Middle Schools Marshall
High Schools Bmhs
Others
Senior Community false
Acceptable Financing Contract
Listing Terms Contract
Read Less
Want to know what your home might be worth? Contact us for a FREE valuation!

Our team is ready to help you sell your home for the highest possible price ASAP
Bought with Sean Page • Signature Page Real Estate, LLC
GET MORE INFORMATION





