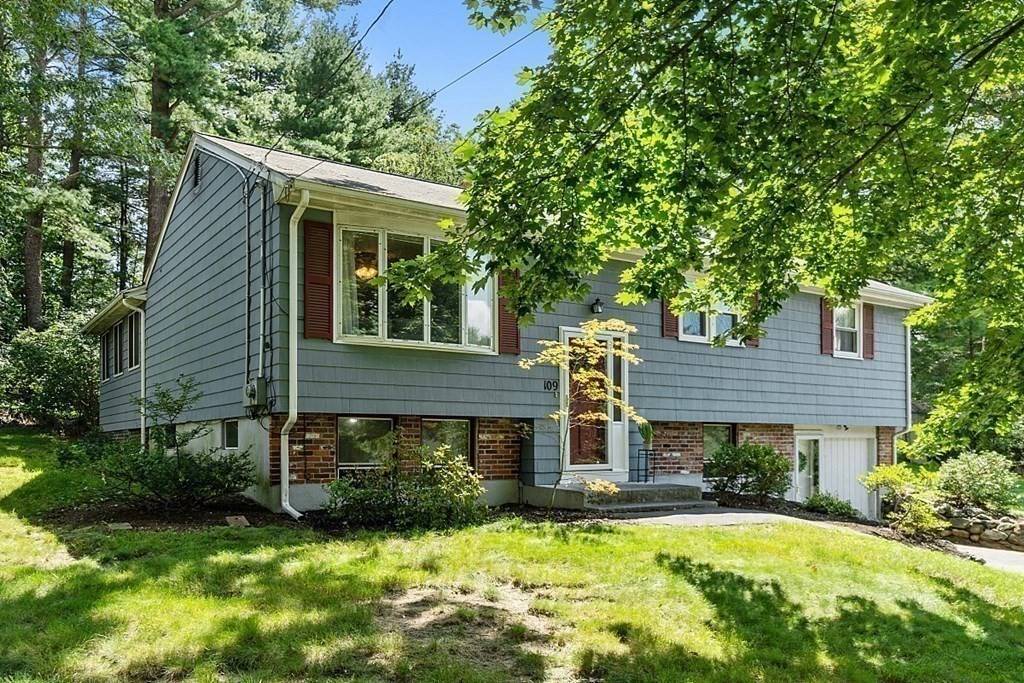$525,000
$525,000
For more information regarding the value of a property, please contact us for a free consultation.
109 Partridge Rd Billerica, MA 01821
3 Beds
1.5 Baths
2,100 SqFt
Key Details
Sold Price $525,000
Property Type Single Family Home
Sub Type Single Family Residence
Listing Status Sold
Purchase Type For Sale
Square Footage 2,100 sqft
Price per Sqft $250
Subdivision Wyman Heights
MLS Listing ID 72876514
Sold Date 09/17/21
Bedrooms 3
Full Baths 1
Half Baths 1
HOA Y/N false
Year Built 1960
Annual Tax Amount $5,736
Tax Year 2021
Lot Size 0.690 Acres
Acres 0.69
Property Sub-Type Single Family Residence
Property Description
Just Listed! Come see this lovely split level home in sought after Wyman Heights, a wonderful neighborhood convenient to shopping, restaurants and highways. This home with a fabulous layout sits on a .69 acre lot & has so much to offer. Enter into the first floor with gleaming hardwood floors, where you'll find the light filled living room, 3 spacious bedrooms, a fantastic eat in kitchen with plenty of counter space & full bath. The star of the show here is the family room with cathedral ceiling and woodstove, and the adjoining screened in porch with a beautiful mahogany deck. Enjoy your morning coffee here or your favorite beverage in the evening and let all your cares melt away listening to nature, or even catching a glimpse of a hummingbird. Downstairs is the garage turned workroom which can easily convert back if wanted, laundry room, half bath and 3 versatile rooms which could be a bedroom, playroom and or an office to fit your family's needs. Showings begin 8/5/21.
Location
State MA
County Middlesex
Zoning 3
Direction Wyman Rd to Partridge
Rooms
Family Room Wood / Coal / Pellet Stove, Cathedral Ceiling(s), Ceiling Fan(s), Flooring - Wall to Wall Carpet, Cable Hookup, Slider
Basement Full, Walk-Out Access
Primary Bedroom Level Main
Kitchen Flooring - Vinyl, Dining Area, Gas Stove, Lighting - Pendant, Lighting - Overhead
Interior
Interior Features Game Room, Bonus Room
Heating Forced Air, Electric Baseboard, Natural Gas
Cooling Wall Unit(s)
Flooring Tile, Vinyl, Carpet, Hardwood, Flooring - Stone/Ceramic Tile
Appliance Range, Dishwasher, Microwave, Refrigerator, Washer, Dryer, Tank Water Heater, Utility Connections for Gas Range
Laundry Electric Dryer Hookup, Gas Dryer Hookup, Washer Hookup, In Basement
Exterior
Community Features Shopping, Medical Facility, Laundromat, Highway Access, House of Worship, Public School
Utilities Available for Gas Range
Roof Type Shingle
Total Parking Spaces 4
Garage Yes
Building
Lot Description Wooded
Foundation Concrete Perimeter
Sewer Public Sewer
Water Public
Schools
Middle Schools Locke
High Schools Bmhs/Shawsheen
Read Less
Want to know what your home might be worth? Contact us for a FREE valuation!

Our team is ready to help you sell your home for the highest possible price ASAP
Bought with Kelly Dimbat • Lamacchia Realty, Inc.
GET MORE INFORMATION





