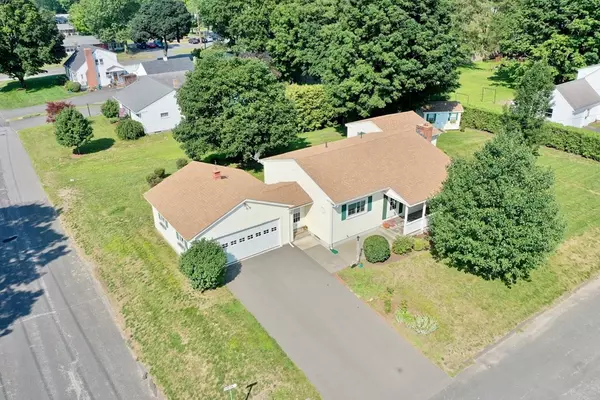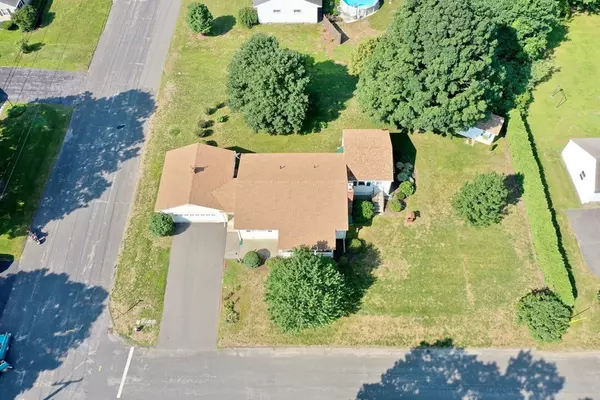$280,000
$249,900
12.0%For more information regarding the value of a property, please contact us for a free consultation.
20 Dunton Street Montague, MA 01376
3 Beds
1.5 Baths
1,256 SqFt
Key Details
Sold Price $280,000
Property Type Single Family Home
Sub Type Single Family Residence
Listing Status Sold
Purchase Type For Sale
Square Footage 1,256 sqft
Price per Sqft $222
Subdivision The Hill
MLS Listing ID 72872851
Sold Date 09/10/21
Style Ranch
Bedrooms 3
Full Baths 1
Half Baths 1
HOA Y/N false
Year Built 1954
Annual Tax Amount $3,313
Tax Year 2021
Lot Size 0.350 Acres
Acres 0.35
Property Sub-Type Single Family Residence
Property Description
Fabulous Move-In-Ready 3 bed, 1 1/2 bath home in Hillcrest neighborhood with 2 car attached garage and newer white kitchen (2017), new boiler/furnace/hot water tank (2014). New addition put on in 2014 with 1 bedroom, 1 full bath, handicap accessible with hardwood floor, walk in closet with shelves and separate entrance. A new roof was put on in 2014. Living room, dining area and kitchen are open floor plan. There is a wood burning fireplace in the large family room, and a large unfinished basement that could easily be finished for more space. Flat back yard is lovely and window boxed shed that could be a playhouse. This home has been well loved and maintained over the years and is awaiting new owners to move in and create memories. First Showing at Open House Saturday 7/31/2021 1-3 pm.
Location
State MA
County Franklin
Area Turners Falls
Zoning RS
Direction GPS
Rooms
Basement Full, Interior Entry, Bulkhead, Concrete, Unfinished
Primary Bedroom Level Main
Main Level Bedrooms 2
Dining Room Flooring - Hardwood, Flooring - Wall to Wall Carpet, Window(s) - Bay/Bow/Box, Open Floorplan
Kitchen Flooring - Stone/Ceramic Tile, Window(s) - Bay/Bow/Box, Countertops - Upgraded, Breakfast Bar / Nook, Open Floorplan, Remodeled, Lighting - Overhead, Breezeway
Interior
Interior Features Internet Available - Satellite
Heating Forced Air, Electric Baseboard, Oil, Electric
Cooling Window Unit(s)
Flooring Tile, Vinyl, Carpet, Hardwood
Fireplaces Number 1
Fireplaces Type Living Room
Appliance Range, Dishwasher, Microwave, Refrigerator, Washer, Dryer, Tank Water Heater, Utility Connections for Electric Range, Utility Connections for Electric Oven, Utility Connections for Electric Dryer
Laundry Electric Dryer Hookup, Washer Hookup, In Basement
Exterior
Exterior Feature Rain Gutters, Storage, Professional Landscaping
Garage Spaces 2.0
Community Features Park, Walk/Jog Trails, Stable(s), Golf, Medical Facility, Laundromat, Bike Path, Conservation Area, Highway Access, House of Worship, Private School, Public School
Utilities Available for Electric Range, for Electric Oven, for Electric Dryer
Roof Type Shingle
Total Parking Spaces 4
Garage Yes
Building
Lot Description Corner Lot, Level
Foundation Block
Sewer Public Sewer
Water Public
Architectural Style Ranch
Others
Senior Community false
Acceptable Financing Contract
Listing Terms Contract
Read Less
Want to know what your home might be worth? Contact us for a FREE valuation!

Our team is ready to help you sell your home for the highest possible price ASAP
Bought with Marilyn Freedman • Coldwell Banker Realty - Westwood

GET MORE INFORMATION





