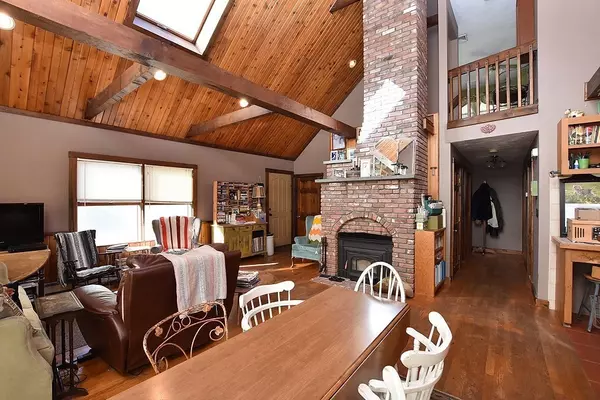$407,000
$399,900
1.8%For more information regarding the value of a property, please contact us for a free consultation.
531 Hart St Dighton, MA 02715
3 Beds
2 Baths
1,764 SqFt
Key Details
Sold Price $407,000
Property Type Single Family Home
Sub Type Single Family Residence
Listing Status Sold
Purchase Type For Sale
Square Footage 1,764 sqft
Price per Sqft $230
MLS Listing ID 72852735
Sold Date 09/08/21
Style Cape
Bedrooms 3
Full Baths 2
Year Built 1990
Annual Tax Amount $4,526
Tax Year 2021
Lot Size 1.000 Acres
Acres 1.0
Property Sub-Type Single Family Residence
Property Description
This one-of-a-kind Cape is the perfect fit for the buyer seeking privacy and country living. With an oversized workman's garage, good size yard, covered storage under the deck and a large driveway there is plenty of space for your toys. The eighteen foot cathedral ceilings and grand wood burning fireplace that greet you in the open concept living room as you enter are truly impressive characteristics of this surprising large home perfect for entertaining indoors or out on the 14 by 28 foot deck. The whole house AC keeps it cool in the dog days of summer. With wood stoves in the garage and basement, the colder months will be no issue even in the far corners of the house. The oversized master bedroom upstairs with its own full bathroom give you a private sanctuary to relax and recharge
Location
State MA
County Bristol
Zoning R1
Direction GPS Friendly!
Rooms
Basement Full, Partially Finished, Walk-Out Access, Interior Entry, Sump Pump, Concrete
Interior
Heating Baseboard, Wood, Wood Stove
Cooling Central Air
Flooring Wood, Tile, Carpet
Fireplaces Number 1
Appliance Range, Dishwasher, Microwave, Refrigerator, Freezer, Washer, Dryer, Oil Water Heater, Tank Water Heater, Utility Connections for Electric Range, Utility Connections for Electric Oven, Utility Connections for Electric Dryer
Exterior
Exterior Feature Rain Gutters, Storage, Stone Wall
Garage Spaces 2.0
Community Features Tennis Court(s), Walk/Jog Trails, Stable(s), Conservation Area, House of Worship, Marina
Utilities Available for Electric Range, for Electric Oven, for Electric Dryer
Roof Type Shingle
Total Parking Spaces 10
Garage Yes
Building
Lot Description Wooded, Cleared
Foundation Concrete Perimeter
Sewer Private Sewer
Water Public
Architectural Style Cape
Read Less
Want to know what your home might be worth? Contact us for a FREE valuation!

Our team is ready to help you sell your home for the highest possible price ASAP
Bought with Matthew Daylor • Keller Williams South Watuppa
GET MORE INFORMATION





