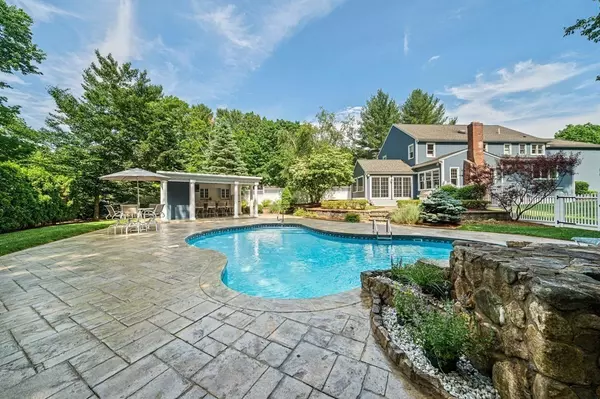$1,290,000
$1,075,000
20.0%For more information regarding the value of a property, please contact us for a free consultation.
51 Push Cart Ln Hanover, MA 02339
4 Beds
3 Baths
3,461 SqFt
Key Details
Sold Price $1,290,000
Property Type Single Family Home
Sub Type Single Family Residence
Listing Status Sold
Purchase Type For Sale
Square Footage 3,461 sqft
Price per Sqft $372
MLS Listing ID 72848153
Sold Date 08/02/21
Style Colonial
Bedrooms 4
Full Baths 2
Half Baths 2
Year Built 1998
Annual Tax Amount $13,283
Tax Year 2021
Lot Size 0.700 Acres
Acres 0.7
Property Sub-Type Single Family Residence
Property Description
OPEN HOUSE HAS BEEN CANCELLED . . . OFFER HAS BEEN ACCEPTED!!! The greatest lessons in life can happen in the kitchen . . . or by the fire watching a good game or movie . . . or in a sunfilled sunroom laughing with some lemonade and cookies. . . or just floating in a heated inground pool (Don't splash!) . . . or celebrating around a dining room table or . . . by just being home with family and friends. This home is truly where you can make so many memories happen. A home that offers a combination of elegance and casual lifestyle! They always say "the kitchen is the heart of the home" . . . well, come and enjoy the open floor plan that centers around the "heart". So many upgrades have been done to this beautiful home . .
Location
State MA
County Plymouth
Zoning res
Direction Main Street to Beckford Farms to Push Cart Lane
Rooms
Family Room Flooring - Hardwood, Open Floorplan, Remodeled
Basement Full, Finished, Interior Entry, Bulkhead
Primary Bedroom Level Second
Dining Room Flooring - Hardwood, Open Floorplan
Kitchen Flooring - Hardwood, Dining Area, Countertops - Stone/Granite/Solid, Countertops - Upgraded, Kitchen Island, Cabinets - Upgraded, Open Floorplan, Recessed Lighting, Stainless Steel Appliances, Pot Filler Faucet, Gas Stove, Lighting - Pendant
Interior
Interior Features Bathroom - With Shower Stall, Sun Room, Home Office, Game Room, Wired for Sound
Heating Forced Air, Natural Gas
Cooling Central Air
Flooring Tile, Hardwood, Wood Laminate, Flooring - Stone/Ceramic Tile, Flooring - Hardwood, Flooring - Laminate
Fireplaces Number 1
Fireplaces Type Family Room
Appliance Range, Dishwasher, Microwave, Refrigerator, Plumbed For Ice Maker, Utility Connections for Gas Range, Utility Connections for Electric Oven
Laundry Flooring - Stone/Ceramic Tile, Second Floor, Washer Hookup
Exterior
Exterior Feature Rain Gutters, Storage, Professional Landscaping, Sprinkler System, Decorative Lighting, Stone Wall
Garage Spaces 2.0
Fence Fenced/Enclosed, Fenced
Pool Pool - Inground Heated
Community Features Shopping, Highway Access, House of Worship, Public School
Utilities Available for Gas Range, for Electric Oven, Washer Hookup, Icemaker Connection
Roof Type Shingle
Total Parking Spaces 6
Garage Yes
Private Pool true
Building
Lot Description Cul-De-Sac, Corner Lot, Wooded, Level
Foundation Concrete Perimeter
Sewer Private Sewer
Water Public
Architectural Style Colonial
Others
Senior Community false
Read Less
Want to know what your home might be worth? Contact us for a FREE valuation!

Our team is ready to help you sell your home for the highest possible price ASAP
Bought with Lyndsey Nolan • Coldwell Banker Realty - Hingham
GET MORE INFORMATION





