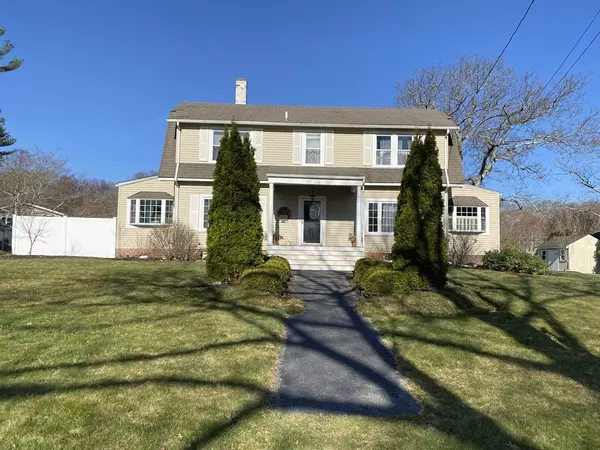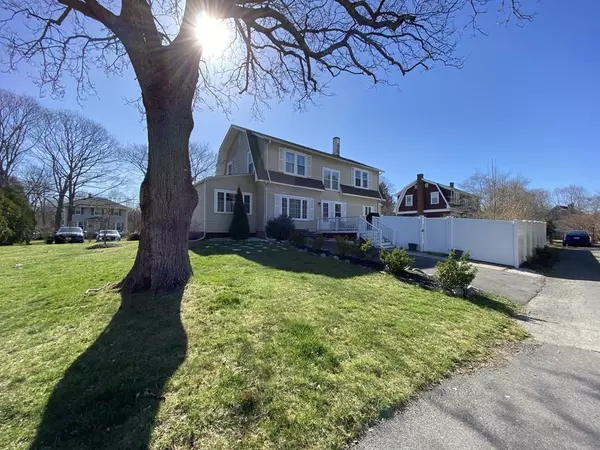$420,000
$458,500
8.4%For more information regarding the value of a property, please contact us for a free consultation.
218 Chase Street Dighton, MA 02764
4 Beds
2 Baths
2,084 SqFt
Key Details
Sold Price $420,000
Property Type Single Family Home
Sub Type Single Family Residence
Listing Status Sold
Purchase Type For Sale
Square Footage 2,084 sqft
Price per Sqft $201
Subdivision The Village
MLS Listing ID 72828818
Sold Date 06/25/21
Style Colonial
Bedrooms 4
Full Baths 2
HOA Y/N false
Year Built 1925
Annual Tax Amount $4,480
Tax Year 2020
Lot Size 0.300 Acres
Acres 0.3
Property Sub-Type Single Family Residence
Property Description
Welcome to the quaint Village of North Dighton. Beautifully maintained 1925 Colonial style home with most welcoming oversized entrance and ornate stairway. Home features open living area including front to back living room, home office, kitchen, large dining room and cozy den, all are beautiful sun filled rooms. These areas have gleaming hardwood floors, tiled kitchen and very convenient full bath. Wood staircase leads up to the open and airy bright hall with four generous sized bedrooms with plenty of closet space, storage and hardwoods throughout. Step out onto the exterior deck of the home and nicely landscaped yard with a large portion of the backyard fenced in with private vinyl fencing and patio seating area. There is additional parking to the rear of the home by a deeded easement, very convenient. The property is located within walking distance to the ball field, park and quiet cul-de-sac. This is a must see home and location!
Location
State MA
County Bristol
Zoning Res
Direction From rt. 44 go south on South Walker St., slight left on Summer St., slight right on Chase St.
Rooms
Basement Full, Interior Entry, Bulkhead, Sump Pump, Concrete, Unfinished
Primary Bedroom Level Second
Dining Room Flooring - Hardwood, Window(s) - Bay/Bow/Box
Kitchen Flooring - Stone/Ceramic Tile, Countertops - Stone/Granite/Solid
Interior
Interior Features Closet, Home Office, Den, Entry Hall
Heating Forced Air, Natural Gas
Cooling Central Air
Flooring Tile, Hardwood, Flooring - Hardwood
Appliance Range, Dishwasher, Microwave, Refrigerator, Gas Water Heater, Tank Water Heater, Utility Connections for Gas Range, Utility Connections for Gas Oven, Utility Connections for Electric Dryer
Laundry In Basement, Washer Hookup
Exterior
Exterior Feature Rain Gutters, Storage
Fence Fenced/Enclosed, Fenced
Community Features Shopping, Park, Public School
Utilities Available for Gas Range, for Gas Oven, for Electric Dryer, Washer Hookup
Roof Type Shingle
Total Parking Spaces 6
Garage No
Building
Lot Description Cul-De-Sac
Foundation Block, Stone
Sewer Public Sewer
Water Public
Architectural Style Colonial
Schools
Elementary Schools Dighton Elem.
Middle Schools Dighton Middle
High Schools D.R. Regional
Others
Senior Community false
Read Less
Want to know what your home might be worth? Contact us for a FREE valuation!

Our team is ready to help you sell your home for the highest possible price ASAP
Bought with Cindi Ford • RE/MAX Platinum
GET MORE INFORMATION





