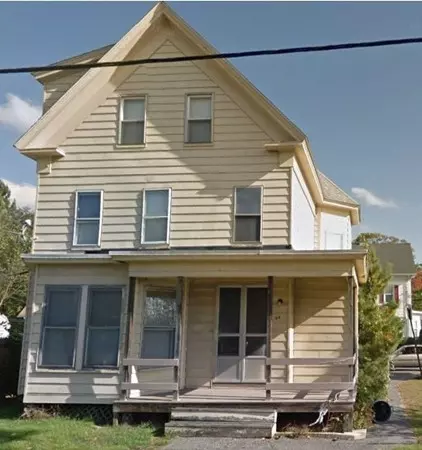$598,000
$599,000
0.2%For more information regarding the value of a property, please contact us for a free consultation.
64 Grove St Milford, MA 01757
10 Beds
5 Baths
4,014 SqFt
Key Details
Sold Price $598,000
Property Type Multi-Family
Sub Type 5-9 Family
Listing Status Sold
Purchase Type For Sale
Square Footage 4,014 sqft
Price per Sqft $148
MLS Listing ID 72470927
Sold Date 02/04/19
Bedrooms 10
Full Baths 5
Year Built 1890
Annual Tax Amount $5,478
Tax Year 2018
Lot Size 7,405 Sqft
Acres 0.17
Property Sub-Type 5-9 Family
Property Description
***MUST SELL***Price has been slashed! TRUE 8 Cap based on ACTUAL trailing 12 month data. Beautiful corner lot in great area of Milford! Complete rehab of unit interiors done by seller. Professional property management in place; fully leased within days of completing rehab. See detailed, labeled pictures of EVERY unit. Excellent neighborhood; surrounding houses show pride of ownership, several recently rehabbed properties at this intersection, including a single family property directly across the street that was gutted and sold for over half the price of this 5-family! Reduced price reflects opportunity to add equity with upgrades to the exterior. Current property management company is willing to remain in place and help the new owner to complete any/all work needed on the property. ***Income and expense numbers have been updated to reflect exact figures for trailing 12 months***
Location
State MA
County Worcester
Zoning RA
Direction Corner of Forest St and Grove St
Rooms
Basement Full
Interior
Interior Features Unit 1(Ceiling Fans, Upgraded Cabinets, Upgraded Countertops, Bathroom With Tub & Shower), Unit 2(Ceiling Fans, Bathroom With Tub & Shower), Unit 3(Ceiling Fans, Pantry, Bathroom with Shower Stall), Unit 4(Ceiling Fans, Bathroom With Tub & Shower), Unit 1 Rooms(Living Room, Kitchen), Unit 2 Rooms(Living Room, Kitchen), Unit 3 Rooms(Living Room, Kitchen), Unit 4 Rooms(Kitchen)
Heating Unit 1(Gas), Unit 2(Gas), Unit 3(Gas), Unit 4(Gas)
Cooling Unit 1(Window AC), Unit 2(Window AC), Unit 3(Window AC), Unit 4(Window AC)
Flooring Tile, Laminate, Hardwood, Unit 1(undefined), Unit 3(Hardwood Floors)
Appliance ENERGY STAR Qualified Dryer, ENERGY STAR Qualified Washer, Unit 1(Refrigerator - ENERGY STAR, Range - ENERGY STAR, Oven - ENERGY STAR), Unit 2(Refrigerator - ENERGY STAR, Range - ENERGY STAR, Oven - ENERGY STAR), Unit 3(Refrigerator - ENERGY STAR, Range - ENERGY STAR, Oven - ENERGY STAR), Unit 4(Refrigerator - ENERGY STAR, Range - ENERGY STAR, Oven - ENERGY STAR), Gas Water Heater, Utility Connections for Gas Range, Utility Connections for Gas Oven, Utility Connections for Electric Dryer
Laundry Laundry Room, Washer Hookup
Exterior
Exterior Feature Garden, Stone Wall
Community Features Public Transportation, Shopping, Park, Medical Facility, Bike Path, Highway Access, House of Worship, Public School, Sidewalks
Utilities Available for Gas Range, for Gas Oven, for Electric Dryer, Washer Hookup
Roof Type Asphalt/Composition Shingles
Total Parking Spaces 10
Garage No
Building
Lot Description Corner Lot
Story 10
Foundation Stone, Granite
Sewer Public Sewer
Water Public
Others
Acceptable Financing Contract
Listing Terms Contract
Read Less
Want to know what your home might be worth? Contact us for a FREE valuation!

Our team is ready to help you sell your home for the highest possible price ASAP
Bought with Dave Myers • Real Property Brokers
GET MORE INFORMATION





