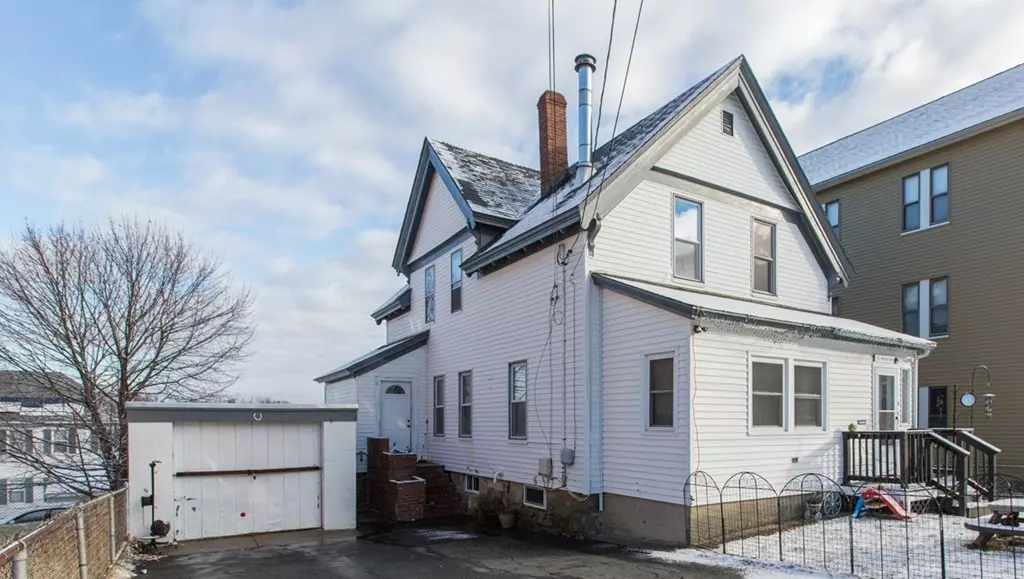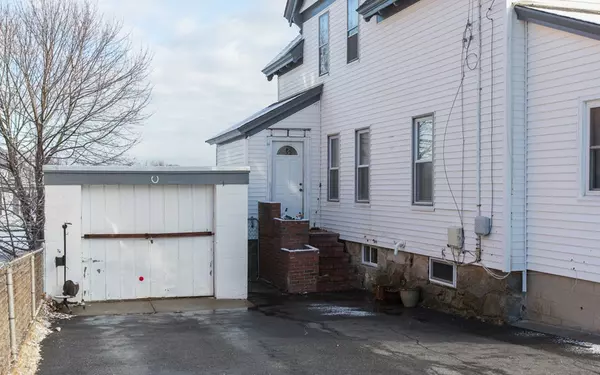$396,000
$399,900
1.0%For more information regarding the value of a property, please contact us for a free consultation.
23 Boylston St Methuen, MA 01844
5 Beds
2 Baths
1,780 SqFt
Key Details
Sold Price $396,000
Property Type Multi-Family
Sub Type 2 Family - 2 Units Up/Down
Listing Status Sold
Purchase Type For Sale
Square Footage 1,780 sqft
Price per Sqft $222
MLS Listing ID 72437461
Sold Date 03/18/19
Bedrooms 5
Full Baths 2
Year Built 1900
Annual Tax Amount $4,054
Tax Year 2018
Lot Size 4,791 Sqft
Acres 0.11
Property Sub-Type 2 Family - 2 Units Up/Down
Property Description
New price! Two family home in great location..minutes from the highway. Come right in to the enclosed mudroom /porch and leave the Winter behind! Lovely, new staircase to second floor. First floor has generous sized kitchen, living room with woodstove, 3 bedrooms, pantry and laundry area. Second floor has a kitchen, pantry, living room and two bedrooms. Walk out basement to your lovely backyard area. Above ground pool - yes, it will be Summer again! with a shed and a cabana and room for all your patio furniture- perfect for entertaining. Plenty of off street parking and a garage. Vinyl siding with 11 new windows and new insulation. Please come and take a look.
Location
State MA
County Essex
Zoning 2-Family
Direction Swan Street to Vermont Street to Boylston
Rooms
Basement Walk-Out Access, Interior Entry
Interior
Interior Features Unit 1(Ceiling Fans, Pantry, Bathroom With Tub & Shower), Unit 2(Pantry, Other (See Remarks)), Unit 1 Rooms(Living Room, Kitchen, Mudroom), Unit 2 Rooms(Living Room, Kitchen, Other (See Remarks))
Heating Unit 1(Gas, Wood, Wood Stove), Unit 2(Other (See Remarks))
Cooling Unit 1(None), Unit 2(None)
Flooring Vinyl, Carpet, Laminate, Unit 1(undefined)
Appliance Unit 2(Range, Refrigerator), Gas Water Heater, Utility Connections for Gas Range, Utility Connections Varies per Unit
Laundry Unit 1 Laundry Room, Unit 1(Washer & Dryer Hookup)
Exterior
Exterior Feature Storage, Garden
Garage Spaces 1.0
Pool Above Ground
Community Features Public Transportation, Shopping, Highway Access, Public School
Utilities Available for Gas Range, Varies per Unit
Total Parking Spaces 4
Garage Yes
Building
Lot Description Level
Story 3
Foundation Stone
Sewer Public Sewer
Water Public
Others
Senior Community false
Read Less
Want to know what your home might be worth? Contact us for a FREE valuation!

Our team is ready to help you sell your home for the highest possible price ASAP
Bought with Fermin Group • Century 21 North East
GET MORE INFORMATION





