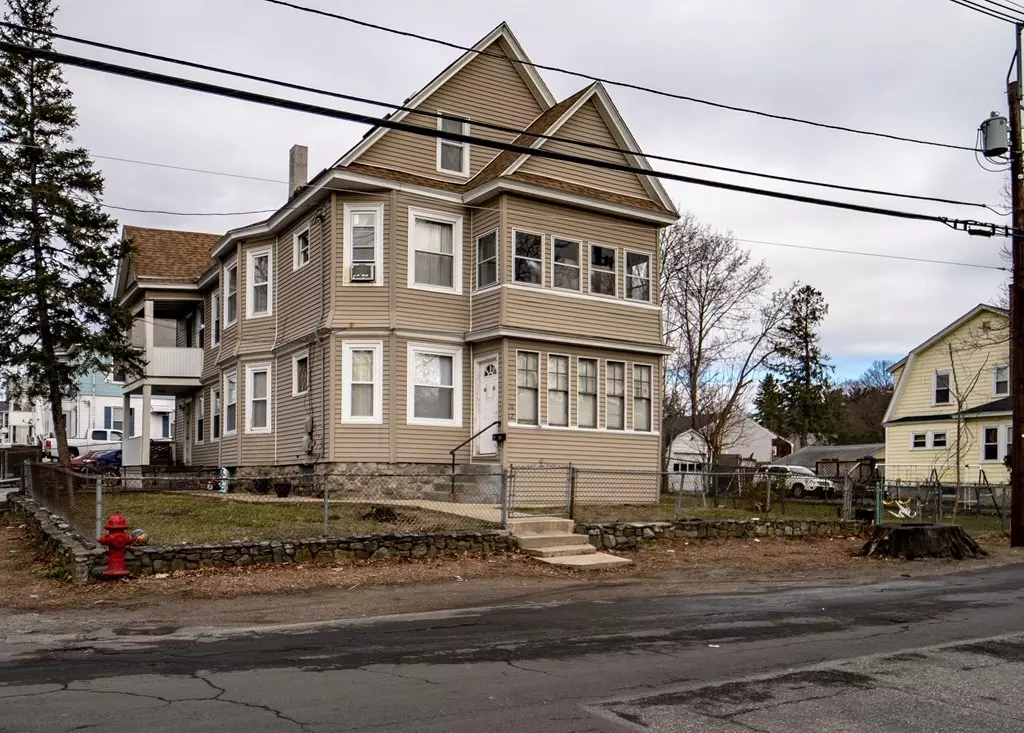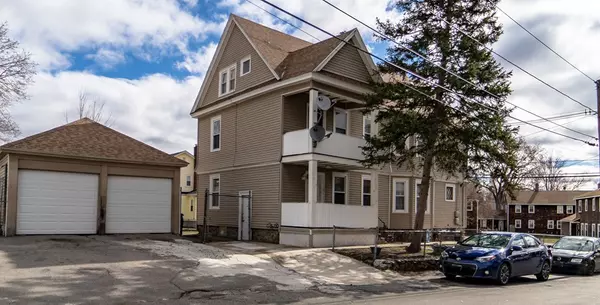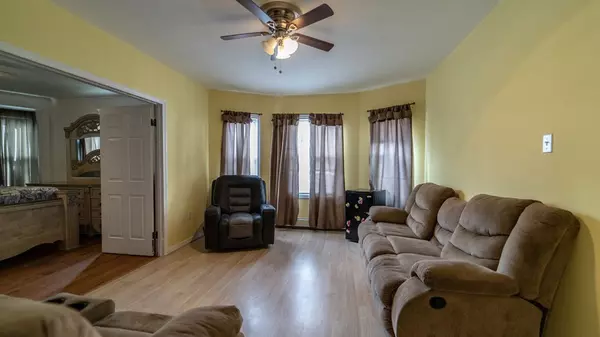$472,000
$439,900
7.3%For more information regarding the value of a property, please contact us for a free consultation.
10-12 Larchwood Rd Methuen, MA 01844
5 Beds
3 Baths
2,624 SqFt
Key Details
Sold Price $472,000
Property Type Multi-Family
Sub Type Multi Family
Listing Status Sold
Purchase Type For Sale
Square Footage 2,624 sqft
Price per Sqft $179
MLS Listing ID 72480575
Sold Date 05/31/19
Bedrooms 5
Full Baths 3
Year Built 1930
Annual Tax Amount $4,585
Tax Year 2019
Lot Size 10,018 Sqft
Acres 0.23
Property Sub-Type Multi Family
Property Description
Ready to make an offer, pack and move in? Seeking a 2 unit home with a finished 3rd level and an oversized yard? Here it is! This home features a young roof and vinyl sided exterior with updated windows along with ample off street parking and a two car garage. Interior offers spacious bedrooms throughout with eat in kitchens as well as updated baths with plenty of storage space throughout. Walk up finished attic provides you with additional living space and full bath. Lower level offers a finished room for your imagination as well as laundry area and tons of options for you. See you at the open house Sunday April 14th from Noon to 2pm.
Location
State MA
County Essex
Zoning RG
Direction East Street to Larchwood Road
Rooms
Basement Full, Interior Entry, Concrete
Interior
Interior Features Unit 1(Ceiling Fans, Bathroom With Tub), Unit 2(Ceiling Fans, Storage, Bathroom With Tub), Unit 1 Rooms(Living Room, Kitchen), Unit 2 Rooms(Living Room, Dining Room, Kitchen, Family Room)
Heating Unit 1(Hot Water Baseboard, Gas), Unit 2(Hot Water Baseboard, Gas)
Cooling Unit 1(None)
Flooring Tile, Vinyl, Carpet, Varies Per Unit, Unit 1(undefined), Unit 2(Tile Floor)
Appliance Unit 1(Range, Refrigerator, Washer, Dryer, Vent Hood), Unit 2(Range, Refrigerator, Vent Hood), Gas Water Heater, Tank Water Heater, Utility Connections for Gas Range, Utility Connections for Electric Range, Utility Connections for Electric Dryer, Utility Connections Varies per Unit
Laundry Washer Hookup
Exterior
Exterior Feature Varies per Unit
Garage Spaces 2.0
Fence Fenced
Community Features Public Transportation, Shopping, Park, Medical Facility, Public School
Utilities Available for Gas Range, for Electric Range, for Electric Dryer, Washer Hookup, Varies per Unit
Roof Type Shingle
Total Parking Spaces 4
Garage Yes
Building
Lot Description Corner Lot
Story 3
Foundation Stone
Sewer Public Sewer
Water Public
Read Less
Want to know what your home might be worth? Contact us for a FREE valuation!

Our team is ready to help you sell your home for the highest possible price ASAP
Bought with Glorisell Ortega • Century 21 North East
GET MORE INFORMATION





