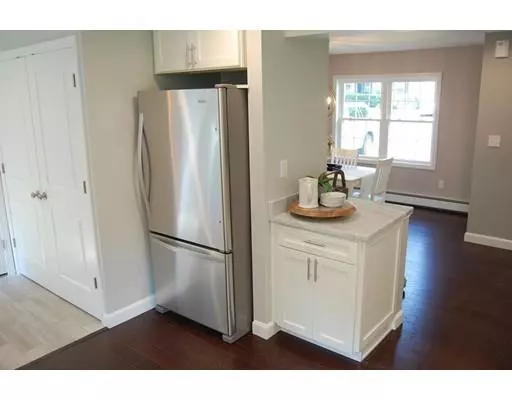$521,900
$524,900
0.6%For more information regarding the value of a property, please contact us for a free consultation.
46 Carl Rd Holliston, MA 01746
4 Beds
2 Baths
2,000 SqFt
Key Details
Sold Price $521,900
Property Type Single Family Home
Sub Type Single Family Residence
Listing Status Sold
Purchase Type For Sale
Square Footage 2,000 sqft
Price per Sqft $260
MLS Listing ID 72538882
Sold Date 10/08/19
Style Colonial
Bedrooms 4
Full Baths 2
HOA Y/N false
Year Built 1967
Annual Tax Amount $6,044
Tax Year 2019
Lot Size 0.660 Acres
Acres 0.66
Property Sub-Type Single Family Residence
Property Description
Fall in love with this gorgeously remodeled New York Colonial conveniently located in East Holliston! Tired of looking at homes that are in need of work??... this one had a full renovation over the past 4 months. Enter into lovely open floor plan kitchen w/ ss appliances, quartzite counters, brand new abundant cabinet space, breakfast bar. Dining & family rooms also on first floor w/ engineered wood floors & open floor plan. Tiled mud room area & convenient laundry. First floor has a tiled full bath. Large living room w/ hardwood floors & bay window. Head upstairs to four sizable bedrooms all w/ newly refinished hardwood floors. Fantastic full bath w/ double granite vanity, tiled bath and modern tile floor. Move in and settle into this amazing neighborhood - reno includes - brand new septic, new electrical and plumbing, vinyl siding, new windows, new efficient propane heating, peaceful wooded back yard, quiet cul-de-sac. Convenient to commuter rail. Do not miss this one! It's lovely.
Location
State MA
County Middlesex
Area East Holliston
Zoning 45
Direction Rt 126 to Roy Ave to Carl Road
Rooms
Family Room Flooring - Wood, Recessed Lighting
Basement Full, Concrete
Primary Bedroom Level Third
Dining Room Flooring - Wood
Kitchen Flooring - Wood, Countertops - Stone/Granite/Solid, Open Floorplan, Recessed Lighting, Stainless Steel Appliances, Peninsula
Interior
Interior Features Mud Room
Heating Baseboard, Propane
Cooling None
Flooring Tile, Hardwood, Flooring - Stone/Ceramic Tile
Appliance Range, Dishwasher, Microwave, Refrigerator, Propane Water Heater, Plumbed For Ice Maker, Utility Connections for Electric Range, Utility Connections for Electric Oven, Utility Connections for Electric Dryer
Laundry First Floor
Exterior
Exterior Feature Rain Gutters
Garage Spaces 1.0
Community Features Bike Path
Utilities Available for Electric Range, for Electric Oven, for Electric Dryer, Icemaker Connection
Roof Type Shingle
Total Parking Spaces 4
Garage Yes
Building
Lot Description Cul-De-Sac, Wooded
Foundation Concrete Perimeter
Sewer Private Sewer
Water Public
Architectural Style Colonial
Schools
Elementary Schools Plac/Mill
Middle Schools Adams
High Schools Hhs
Others
Senior Community false
Read Less
Want to know what your home might be worth? Contact us for a FREE valuation!

Our team is ready to help you sell your home for the highest possible price ASAP
Bought with The Kouri Team • Keller Williams Realty Boston South West

GET MORE INFORMATION





