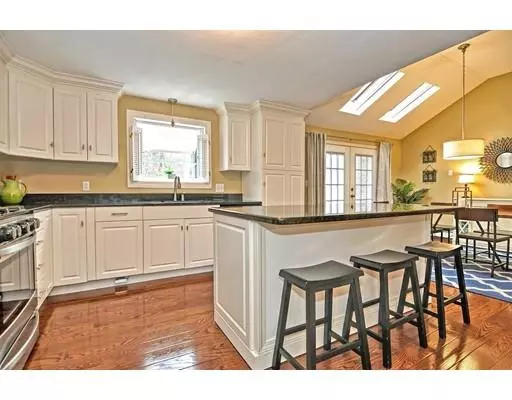$520,900
$509,900
2.2%For more information regarding the value of a property, please contact us for a free consultation.
121 Pinecrest Road Holliston, MA 01746
3 Beds
2.5 Baths
2,186 SqFt
Key Details
Sold Price $520,900
Property Type Single Family Home
Sub Type Single Family Residence
Listing Status Sold
Purchase Type For Sale
Square Footage 2,186 sqft
Price per Sqft $238
MLS Listing ID 72518425
Sold Date 07/30/19
Bedrooms 3
Full Baths 2
Half Baths 1
HOA Y/N false
Year Built 1986
Annual Tax Amount $8,521
Tax Year 2019
Lot Size 0.840 Acres
Acres 0.84
Property Sub-Type Single Family Residence
Property Description
Unbelievable opportunity...nothing to do but move in! This beautifully updated home offers an open concept throughout the living room, dining room and kitchen with hardwood floors and lots of natural light. The kitchen has white cabinets, stainless steel appliances and an island. While the dining area has two skylights and doors out to a deck overlooking the large backyard. The living room has a fireplace and plantation shutters which are also found in each of the bedrooms. The master has a beautifully updated en suite bathroom with subway tile. All the bedrooms are good size and have closets. The lower level offers a spacious family room with a bonus room that could be an office, playroom, exercise room, etc.. In addition the home offers central air, a two car garage and is on a quiet street minutes from the golf course, high school and downtown Holliston. Updates abound including 2018 boiler & tankless water heater and 2013 roof. Be in your new home before school starts!
Location
State MA
County Middlesex
Zoning 45
Direction Off Prentice Street, near golf course
Rooms
Family Room Closet, Flooring - Wall to Wall Carpet, Recessed Lighting
Basement Full, Partially Finished, Interior Entry, Garage Access
Primary Bedroom Level Second
Dining Room Skylight, Cathedral Ceiling(s), Flooring - Hardwood, Balcony / Deck, French Doors, Open Floorplan
Kitchen Flooring - Hardwood, Countertops - Stone/Granite/Solid, Kitchen Island, Open Floorplan, Remodeled, Stainless Steel Appliances
Interior
Interior Features Recessed Lighting, Office
Heating Baseboard, Natural Gas, Fireplace(s)
Cooling Central Air
Flooring Wood, Tile, Carpet, Flooring - Wall to Wall Carpet
Fireplaces Number 2
Fireplaces Type Living Room
Appliance Range, Dishwasher, Microwave, Refrigerator, Washer, Dryer
Laundry Bathroom - Half, Flooring - Stone/Ceramic Tile, First Floor
Exterior
Exterior Feature Rain Gutters, Storage
Garage Spaces 2.0
Roof Type Shingle
Total Parking Spaces 4
Garage Yes
Building
Foundation Concrete Perimeter
Sewer Private Sewer
Water Public
Schools
Elementary Schools Miller/Placent
Middle Schools Adams
High Schools Holliston High
Others
Acceptable Financing Contract
Listing Terms Contract
Read Less
Want to know what your home might be worth? Contact us for a FREE valuation!

Our team is ready to help you sell your home for the highest possible price ASAP
Bought with Robert W. Ross • Realty Executives Boston West

GET MORE INFORMATION





