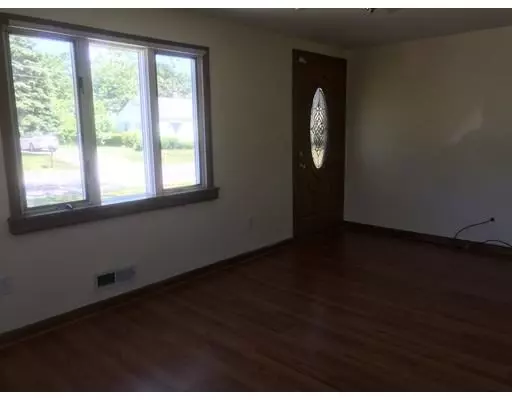$170,000
$174,900
2.8%For more information regarding the value of a property, please contact us for a free consultation.
116 Denwall Dr Springfield, MA 01119
2 Beds
2 Baths
1,528 SqFt
Key Details
Sold Price $170,000
Property Type Single Family Home
Sub Type Single Family Residence
Listing Status Sold
Purchase Type For Sale
Square Footage 1,528 sqft
Price per Sqft $111
MLS Listing ID 72518030
Sold Date 08/02/19
Style Ranch
Bedrooms 2
Full Baths 2
Year Built 1953
Annual Tax Amount $3,781
Tax Year 2019
Lot Size 10,018 Sqft
Acres 0.23
Property Sub-Type Single Family Residence
Property Description
This 5 Room Ranch with central air has over 1500 square feet of living area. It is located near public schools and Western New England University. This fine property includes a spacious living room, Kitchen with all appliances being left for Buyer's enjoyment. Master Bedroom suite with full bath and 1-2 additional bedrooms depending on whether one of the rooms is used as a dining room. First floor laundry room with stack-able washer and Dryer and built in cabinet. Partially finished basement and additional workshop area. Don't miss the spacious enclosed sun room overlooking the fenced yard with sprinkler system and the above ground pool. Make it yours just in time for summer.
Location
State MA
County Hampden
Zoning R1
Direction Off Wilbraham Rd or Sunrise Terrace
Rooms
Basement Full, Partially Finished, Interior Entry
Primary Bedroom Level Main
Main Level Bedrooms 2
Dining Room Ceiling Fan(s), Closet, Flooring - Laminate
Kitchen Flooring - Stone/Ceramic Tile, Cabinets - Upgraded
Interior
Interior Features Ceiling Fan(s), Sun Room
Heating Forced Air, Natural Gas
Cooling Central Air
Flooring Tile, Laminate, Hardwood, Flooring - Laminate
Appliance Range, Disposal, Refrigerator, Washer, Dryer, Gas Water Heater, Tank Water Heater, Utility Connections for Electric Range, Utility Connections for Electric Oven
Laundry Laundry Closet, Closet/Cabinets - Custom Built, Main Level, First Floor, Washer Hookup
Exterior
Exterior Feature Storage, Sprinkler System
Fence Fenced
Pool Above Ground
Utilities Available for Electric Range, for Electric Oven, Washer Hookup
Total Parking Spaces 3
Garage No
Private Pool true
Building
Foundation Concrete Perimeter
Sewer Public Sewer
Water Public
Architectural Style Ranch
Read Less
Want to know what your home might be worth? Contact us for a FREE valuation!

Our team is ready to help you sell your home for the highest possible price ASAP
Bought with Julianne M. Krutka • Park Square Realty

GET MORE INFORMATION





