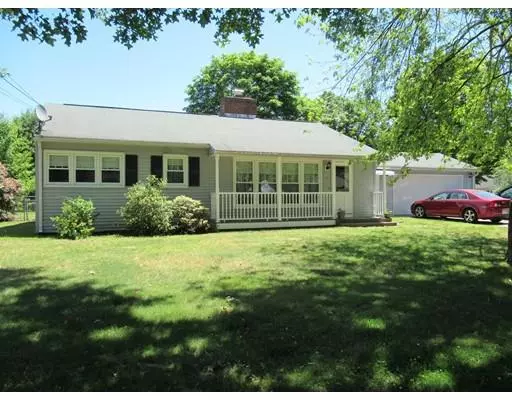$184,500
$184,500
For more information regarding the value of a property, please contact us for a free consultation.
51 Jeffrey Rd Springfield, MA 01119
3 Beds
1.5 Baths
1,120 SqFt
Key Details
Sold Price $184,500
Property Type Single Family Home
Sub Type Single Family Residence
Listing Status Sold
Purchase Type For Sale
Square Footage 1,120 sqft
Price per Sqft $164
MLS Listing ID 72516921
Sold Date 07/30/19
Style Ranch
Bedrooms 3
Full Baths 1
Half Baths 1
HOA Y/N false
Year Built 1956
Annual Tax Amount $3,472
Tax Year 2019
Lot Size 0.350 Acres
Acres 0.35
Property Sub-Type Single Family Residence
Property Description
Lovely Sixteen Acres Ranch on large corner lot in a great neighborhood! Home features hardwood floors throughout, lovely fireplace with built-ins in the living room, large eat in kitchen w/pantry and wonderful enclosed heated porch. Home also features 3 bedrooms and 1.5 baths. The basement is partially finished and just needs ceiling tiles for a great Family or Game Room. Convenient 1/2 bath is located in the basement too! This home has a nice flow to it and opens into an enormous fenced in backyard, just perfect for those summer barbecues! Located on a corner lot this home has a convenient location to local shopping, but still retains the privacy of a quiet neighborhood. This home won't last, so book your showing today!
Location
State MA
County Hampden
Zoning R1
Direction Wilbraham Road to Jeffrey Road.
Rooms
Family Room Cable Hookup, Exterior Access
Basement Full, Partially Finished, Interior Entry, Bulkhead, Concrete
Primary Bedroom Level Main
Main Level Bedrooms 1
Kitchen Flooring - Vinyl, Dining Area, Pantry
Interior
Interior Features Game Room, Home Office
Heating Forced Air, Oil
Cooling Central Air
Flooring Vinyl, Hardwood, Flooring - Vinyl
Fireplaces Number 1
Fireplaces Type Living Room
Appliance Range, Refrigerator, Gas Water Heater, Tank Water Heater, Utility Connections for Gas Range, Utility Connections for Gas Oven, Utility Connections for Gas Dryer
Laundry Washer Hookup, In Basement
Exterior
Exterior Feature Rain Gutters
Garage Spaces 2.0
Fence Fenced/Enclosed, Fenced
Community Features Public Transportation, Shopping, Pool, Tennis Court(s), Park, Walk/Jog Trails, Golf, Medical Facility, Laundromat, Bike Path, Highway Access, House of Worship, Private School, Public School, University
Utilities Available for Gas Range, for Gas Oven, for Gas Dryer, Washer Hookup
Roof Type Shingle
Total Parking Spaces 6
Garage Yes
Building
Lot Description Corner Lot, Cleared, Level
Foundation Concrete Perimeter
Sewer Public Sewer
Water Public
Architectural Style Ranch
Schools
Elementary Schools Mary Walsh
Middle Schools Duggan Jr
High Schools Central High
Others
Acceptable Financing Contract
Listing Terms Contract
Read Less
Want to know what your home might be worth? Contact us for a FREE valuation!

Our team is ready to help you sell your home for the highest possible price ASAP
Bought with Cassandra Wegrzyn • Landmark, REALTORS®

GET MORE INFORMATION





