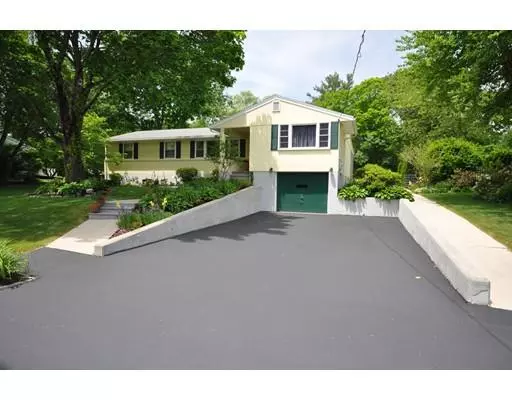$441,000
$419,900
5.0%For more information regarding the value of a property, please contact us for a free consultation.
162 Holly Lane Holliston, MA 01746
3 Beds
2 Baths
2,120 SqFt
Key Details
Sold Price $441,000
Property Type Single Family Home
Sub Type Single Family Residence
Listing Status Sold
Purchase Type For Sale
Square Footage 2,120 sqft
Price per Sqft $208
MLS Listing ID 72513346
Sold Date 07/24/19
Style Ranch
Bedrooms 3
Full Baths 2
HOA Y/N false
Year Built 1965
Annual Tax Amount $6,669
Tax Year 2018
Lot Size 0.410 Acres
Acres 0.41
Property Sub-Type Single Family Residence
Property Description
Tons of curb appeal with this well maintained 3 bedroom, 2 bath ranch with finished basement. Pride of ownership shows inside and out. Beautifully landscaped. Kitchen updated with granite and breakfast bar. French doors in kitchen lead to sun drenched screened patio room. Oak flooring in bedrooms, living room, dining room and hall. Maple flooring in kitchen and family room. Bright office (with closet) is a great work space with a picture window overlooking front yard. Enjoy the Fireplace in the family room. Skylite in main bath. Master with full bath and heated towel rack. High efficiency gas heating system/central air conditioning. Two rooms in finished basement add approximately 500 square feet! One-car garage w/new opener, double-wide driveway. Open and inviting backyard with 10x12' shed. Quiet and convenient neighborhood. This is a gem! Information provided deemed to be accurate. Buyer and buyers agent to measure and verify. Showings start at Open House on 6/9 12:00 PM to 2:00 PM
Location
State MA
County Middlesex
Zoning 38
Direction Norfolk Street to Holly Lane
Rooms
Family Room Flooring - Hardwood, French Doors, Exterior Access, Recessed Lighting
Basement Partially Finished, Garage Access
Primary Bedroom Level Main
Main Level Bedrooms 2
Dining Room Flooring - Hardwood, Window(s) - Picture
Kitchen Flooring - Hardwood, Countertops - Stone/Granite/Solid, Kitchen Island, Lighting - Pendant
Interior
Interior Features Closet, Bonus Room, Exercise Room, Office
Heating Forced Air, Natural Gas
Cooling Central Air
Flooring Wood, Tile, Carpet, Hardwood, Flooring - Wall to Wall Carpet, Flooring - Hardwood
Fireplaces Number 1
Fireplaces Type Family Room
Appliance Range, Dishwasher, Microwave, Refrigerator, Gas Water Heater, Utility Connections for Gas Range
Laundry Gas Dryer Hookup, Washer Hookup, In Basement
Exterior
Exterior Feature Rain Gutters
Garage Spaces 1.0
Community Features Shopping, Public School
Utilities Available for Gas Range
Waterfront Description Beach Front, Lake/Pond, 1 to 2 Mile To Beach, Beach Ownership(Public)
Roof Type Shingle
Total Parking Spaces 5
Garage Yes
Building
Lot Description Easements, Gentle Sloping
Foundation Concrete Perimeter
Sewer Private Sewer
Water Public
Architectural Style Ranch
Others
Senior Community false
Read Less
Want to know what your home might be worth? Contact us for a FREE valuation!

Our team is ready to help you sell your home for the highest possible price ASAP
Bought with Jessica Allain • Benoit Mizner Simon & Co. - Wellesley - Central St

GET MORE INFORMATION





