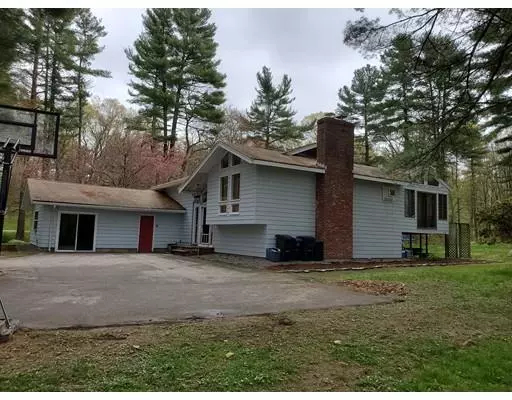$385,000
$409,000
5.9%For more information regarding the value of a property, please contact us for a free consultation.
112 Dunster Road Holliston, MA 01746
4 Beds
2 Baths
2,196 SqFt
Key Details
Sold Price $385,000
Property Type Single Family Home
Sub Type Single Family Residence
Listing Status Sold
Purchase Type For Sale
Square Footage 2,196 sqft
Price per Sqft $175
MLS Listing ID 72494749
Sold Date 10/10/19
Style Contemporary
Bedrooms 4
Full Baths 2
Year Built 1973
Annual Tax Amount $8,105
Tax Year 2018
Lot Size 1.270 Acres
Acres 1.27
Property Sub-Type Single Family Residence
Property Description
Now for something completely different...this contemporary Split entry situated on 1 1/4 wooded lot (next to walking trails) cul-de-sac, might be what you need! Street level Home Office with its own very private entrance, full bath (use other rooms for Waiting Room, etc).....perfect for professionals or in-laws! Gorgeous hardwood floors, granite kitchen counters, front-to-back Living Room with fireplace and vaulted ceilings! 21x14 Family Room, with two sets of sliders and skylights, overlooks very private back yard! 5 year old heating system!
Location
State MA
County Middlesex
Zoning 85
Direction Washington (Milford Line)>Adams>Dunster to cul-de-sac
Rooms
Family Room Skylight, Flooring - Laminate, Deck - Exterior, Exterior Access, Open Floorplan, Slider
Basement Full, Finished, Walk-Out Access, Interior Entry
Primary Bedroom Level Second
Dining Room Flooring - Hardwood
Kitchen Flooring - Stone/Ceramic Tile, Dining Area, Pantry, Countertops - Stone/Granite/Solid, Stainless Steel Appliances
Interior
Interior Features Closet, Slider, Media Room, Home Office-Separate Entry
Heating Baseboard, Electric Baseboard, Natural Gas
Cooling Wall Unit(s)
Flooring Wood, Tile, Carpet, Flooring - Laminate, Flooring - Wall to Wall Carpet
Fireplaces Number 2
Fireplaces Type Living Room
Appliance Range, Dishwasher, Refrigerator, Utility Connections for Gas Range, Utility Connections for Electric Range, Utility Connections for Gas Oven, Utility Connections for Electric Oven, Utility Connections for Gas Dryer, Utility Connections for Electric Dryer
Laundry First Floor, Washer Hookup
Exterior
Exterior Feature Rain Gutters
Community Features Public Transportation, Shopping, Park, Walk/Jog Trails, Stable(s), Golf, Bike Path, Conservation Area, Highway Access, House of Worship, Public School
Utilities Available for Gas Range, for Electric Range, for Gas Oven, for Electric Oven, for Gas Dryer, for Electric Dryer, Washer Hookup
Roof Type Shingle
Total Parking Spaces 10
Garage No
Building
Lot Description Cul-De-Sac, Corner Lot, Wooded, Level
Foundation Concrete Perimeter
Sewer Private Sewer
Water Public
Architectural Style Contemporary
Read Less
Want to know what your home might be worth? Contact us for a FREE valuation!

Our team is ready to help you sell your home for the highest possible price ASAP
Bought with Sumathi Narayanan • Sumathi Narayanan Realty LLC

GET MORE INFORMATION





