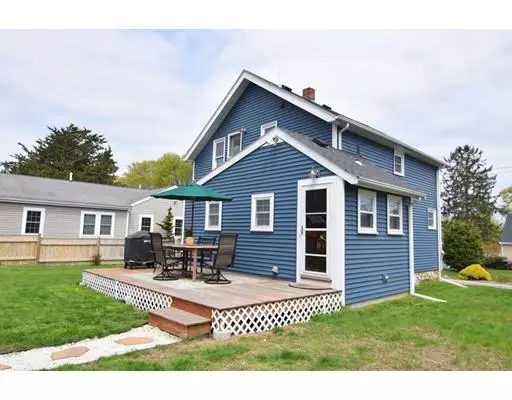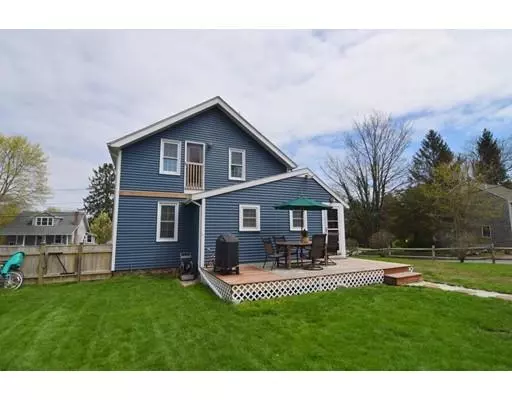$370,000
$369,900
For more information regarding the value of a property, please contact us for a free consultation.
33 Maple St Kingston, MA 02364
3 Beds
2 Baths
1,461 SqFt
Key Details
Sold Price $370,000
Property Type Single Family Home
Sub Type Single Family Residence
Listing Status Sold
Purchase Type For Sale
Square Footage 1,461 sqft
Price per Sqft $253
MLS Listing ID 72494388
Sold Date 06/21/19
Style Colonial
Bedrooms 3
Full Baths 2
HOA Y/N false
Year Built 1900
Annual Tax Amount $4,468
Tax Year 2018
Lot Size 8,276 Sqft
Acres 0.19
Property Sub-Type Single Family Residence
Property Description
Beautifully updated three bedroom Colonial located in the heart of Kingston. Two full updated baths. Wood floors throughout refinished. First floor laundry. New vinyl siding on back and sides and cedar shingles on front refreshed. Kitchen updated with new granite counter tops, bay window, stainless steel appliances, and refinished Douglas fir floors. Interior recently painted. All new double pane vinyl replacement windows are one of many updates recently done. Most exterior trim replaced with PVC boards. New shed. New 20x10 deck at rear door. Attic and enclosed breezeway recently insulated and ventilated as suggested by Mass Save. New electrical service from street. Gas is available on the street. All this and just minutes from the AH DE NAH! SEWER BETTERMENT PAID IN FULL!
Location
State MA
County Plymouth
Zoning RES MDL01
Direction Rt 3A (Summer Street) to Maple Street
Rooms
Basement Full, Partially Finished, Interior Entry, Bulkhead, Sump Pump, Concrete
Primary Bedroom Level Second
Dining Room Flooring - Wood
Kitchen Ceiling Fan(s), Flooring - Wood, Remodeled, Stainless Steel Appliances, Breezeway
Interior
Interior Features Home Office, Internet Available - Unknown
Heating Steam, Oil
Cooling None
Flooring Wood, Tile, Vinyl
Appliance Range, Dishwasher, Oil Water Heater, Tank Water Heater, Plumbed For Ice Maker, Utility Connections for Electric Range, Utility Connections for Electric Dryer
Laundry Washer Hookup
Exterior
Exterior Feature Rain Gutters, Storage
Community Features Public Transportation, Shopping, Pool, Park, Walk/Jog Trails, Golf, Medical Facility, Laundromat, Highway Access, House of Worship, Marina, Private School, Public School, T-Station
Utilities Available for Electric Range, for Electric Dryer, Washer Hookup, Icemaker Connection
Waterfront Description Beach Front, Bay, Ocean, River, 1 to 2 Mile To Beach, Beach Ownership(Public)
Roof Type Shingle
Total Parking Spaces 4
Garage No
Building
Lot Description Corner Lot, Cleared
Foundation Stone
Sewer Public Sewer
Water Public
Architectural Style Colonial
Schools
Elementary Schools Kes
Middle Schools Silver Lake
High Schools Silver Lake
Others
Acceptable Financing Contract
Listing Terms Contract
Read Less
Want to know what your home might be worth? Contact us for a FREE valuation!

Our team is ready to help you sell your home for the highest possible price ASAP
Bought with Jennifer Macdonald • Success! Real Estate

GET MORE INFORMATION





