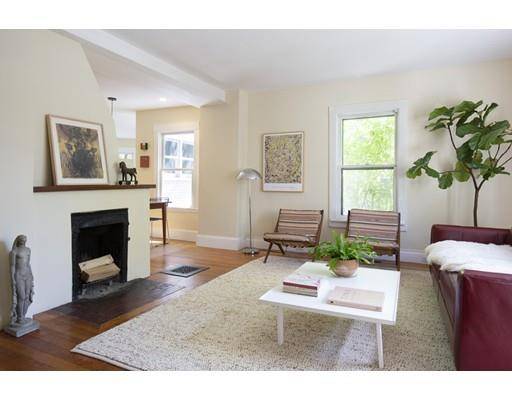$1,925,000
$1,925,000
For more information regarding the value of a property, please contact us for a free consultation.
7 Healey Street Cambridge, MA 02138
3 Beds
2.5 Baths
2,282 SqFt
Key Details
Sold Price $1,925,000
Property Type Single Family Home
Sub Type Single Family Residence
Listing Status Sold
Purchase Type For Sale
Square Footage 2,282 sqft
Price per Sqft $843
MLS Listing ID 72491213
Sold Date 06/26/19
Style Other (See Remarks)
Bedrooms 3
Full Baths 2
Half Baths 1
Year Built 1916
Annual Tax Amount $5,541
Tax Year 2019
Lot Size 5,227 Sqft
Acres 0.12
Property Sub-Type Single Family Residence
Property Description
This welcoming single-family home is on a side street near Buckingham Browne & Nichols Lower School and the Harvard College Observatory. A traditional living room with fireplace leads to a modern, open-plan layout of kitchen, dining room, and a striking architect-designed family room that overlooks a large back yard. Upstairs are two bedrooms and a bathroom, and an aerie-like master suite with private bath and walk-in closet. The lower level is partially finished, with a separate entrance leading to the two-car tandem driveway--perfect for a nanny apartment, guest room, or home office. Out back is a level yard with mature plantings and a brick patio beneath a stunning dawn redwood. A delightful, calm retreat from the bustle of Harvard Square, 7 Healey Street is city living at its best.
Location
State MA
County Middlesex
Zoning A-2
Direction Buckingham or Parker Street to Healey.
Rooms
Family Room Flooring - Hardwood, Exterior Access
Basement Full, Partially Finished, Walk-Out Access, Interior Entry, Sump Pump, Concrete
Primary Bedroom Level Second
Dining Room Flooring - Hardwood
Kitchen Flooring - Wood, Countertops - Upgraded, Gas Stove, Peninsula
Interior
Interior Features Recessed Lighting, Storage, Home Office-Separate Entry, Internet Available - Unknown
Heating Forced Air
Cooling Central Air
Flooring Tile, Carpet, Hardwood, Pine
Fireplaces Number 1
Fireplaces Type Living Room
Appliance Range, Dishwasher, Disposal, Refrigerator, Washer, Dryer, Range Hood, Gas Water Heater, Tank Water Heater, Utility Connections for Gas Range, Utility Connections for Electric Dryer
Laundry Bathroom - Half, Closet - Cedar, Electric Dryer Hookup, Washer Hookup, In Basement
Exterior
Exterior Feature Rain Gutters
Community Features Public Transportation, Shopping, House of Worship, Private School, Public School, University
Utilities Available for Gas Range, for Electric Dryer, Washer Hookup
Roof Type Shingle
Total Parking Spaces 2
Garage No
Building
Lot Description Level
Foundation Concrete Perimeter, Stone, Brick/Mortar
Sewer Public Sewer
Water Public
Architectural Style Other (See Remarks)
Schools
High Schools Crls
Others
Acceptable Financing Contract
Listing Terms Contract
Read Less
Want to know what your home might be worth? Contact us for a FREE valuation!

Our team is ready to help you sell your home for the highest possible price ASAP
Bought with Barbara Currier • Coldwell Banker Residential Brokerage - Cambridge - Huron Ave.
GET MORE INFORMATION





