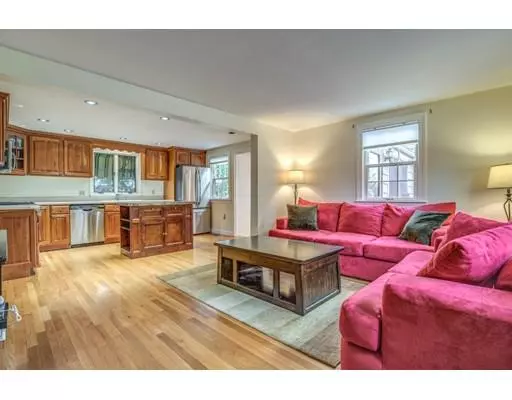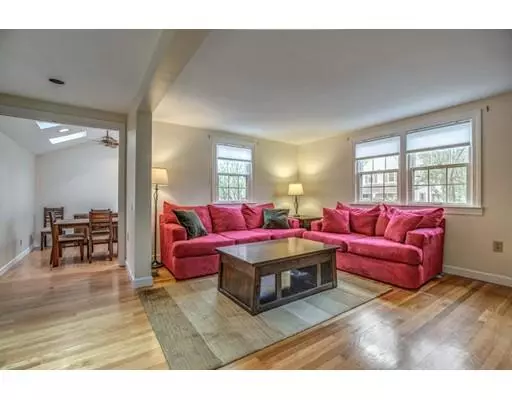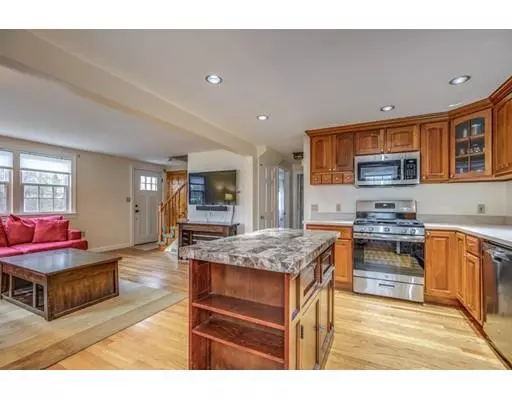$412,000
$399,000
3.3%For more information regarding the value of a property, please contact us for a free consultation.
54 Highland St Peabody, MA 01960
3 Beds
2 Baths
2,100 SqFt
Key Details
Sold Price $412,000
Property Type Single Family Home
Sub Type Single Family Residence
Listing Status Sold
Purchase Type For Sale
Square Footage 2,100 sqft
Price per Sqft $196
MLS Listing ID 72488256
Sold Date 05/31/19
Style Cape
Bedrooms 3
Full Baths 1
Half Baths 2
Year Built 1960
Annual Tax Amount $4,013
Tax Year 2019
Lot Size 5,662 Sqft
Acres 0.13
Property Sub-Type Single Family Residence
Property Description
Adorably charming Cape with a laundry list of updates on the Salem/Peabody line, just over one mile to Downtown Salem and the commuter rail. Enjoy all brand new GE stainless steel appliances in the open concept kitchen which flows from the spacious living room and into the skylit dining room with cathedral ceilings and direct access to the private patio & side yard (nearly fully fenced in with storage shed). The massive first floor master was literally two rooms combined to make one oversized bedroom complete with a sitting area and two closets. Both upstairs bedrooms are front to rear with two closets apiece. The first and second floor have hardwood floors throughout. Finished basement with a great family room as well as office space and a recently updated half bathroom and laundry with new side by side Samsung washer & dryer. Gorgeous landscaping, trees and plantings. 2019 upgrades: new roof, hot water tank, and basement carpeting. Younger gas furnace, A/C, and replacement windows.
Location
State MA
County Essex
Zoning R1A
Direction In between Tremont Street & North Street (at corner by Tremont Street)
Rooms
Family Room Bathroom - Half, Closet, Flooring - Wall to Wall Carpet, Recessed Lighting, Remodeled, Lighting - Sconce
Basement Full, Finished
Primary Bedroom Level Main
Dining Room Skylight, Cathedral Ceiling(s), Ceiling Fan(s), Flooring - Laminate, French Doors, Exterior Access, Recessed Lighting
Kitchen Flooring - Hardwood, Open Floorplan, Recessed Lighting, Stainless Steel Appliances, Gas Stove
Interior
Interior Features Storage, Office
Heating Forced Air, Natural Gas
Cooling Central Air
Flooring Flooring - Wall to Wall Carpet
Appliance Range, Dishwasher, Microwave, Refrigerator, Washer, Dryer, Gas Water Heater, Tank Water Heater, Utility Connections for Gas Range
Laundry Washer Hookup
Exterior
Exterior Feature Professional Landscaping, Sprinkler System
Community Features Sidewalks
Utilities Available for Gas Range, Washer Hookup
Roof Type Shingle
Total Parking Spaces 2
Garage No
Building
Lot Description Corner Lot, Level
Foundation Concrete Perimeter
Sewer Public Sewer
Water Public
Architectural Style Cape
Read Less
Want to know what your home might be worth? Contact us for a FREE valuation!

Our team is ready to help you sell your home for the highest possible price ASAP
Bought with Constantina Tzortzis • Bentley's
GET MORE INFORMATION





