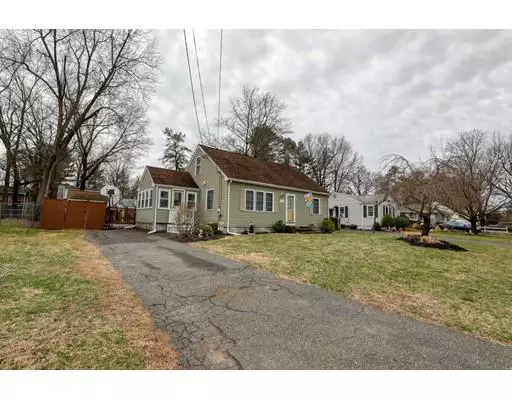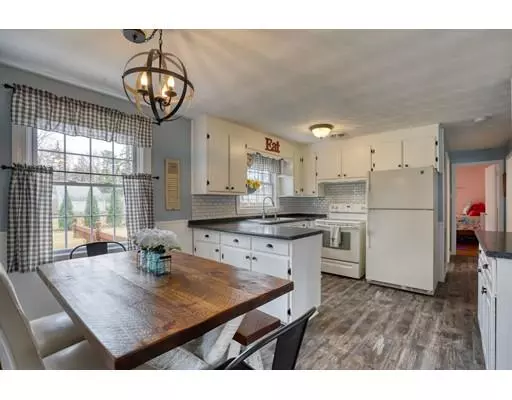$185,000
$179,900
2.8%For more information regarding the value of a property, please contact us for a free consultation.
143 Gardens Dr Springfield, MA 01119
4 Beds
1 Bath
1,142 SqFt
Key Details
Sold Price $185,000
Property Type Single Family Home
Sub Type Single Family Residence
Listing Status Sold
Purchase Type For Sale
Square Footage 1,142 sqft
Price per Sqft $161
MLS Listing ID 72486688
Sold Date 05/22/19
Style Cape
Bedrooms 4
Full Baths 1
Year Built 1955
Annual Tax Amount $3,168
Tax Year 2019
Lot Size 7,840 Sqft
Acres 0.18
Property Sub-Type Single Family Residence
Property Description
A beautiful Cape in Springfield you can't afford to miss! With natural light and wood floors throughout, this house is full of updates so you can live in comfort and style every day. Start in the gorgeous three-season porch with on-trend décor to complement newer windows, ceiling and door. It's the perfect place to enjoy morning coffee or entertain guests during the warm weather months. Speaking of summer, you'll love lounging on the deck overlooking a manicured backyard with fencing for privacy. When outdoors isn't an option, head to the absolutely charming living room with gridded windows. Wherever you gather, the eat-in kitchen lets you host with ease and elegance, since updates include newer Subway tile backsplash, counters, garbage disposal, and sink. When it's time to call it a day, all four bedrooms offer comfort, and with two of them on the main level, you can enjoy single-floor living.
Location
State MA
County Hampden
Zoning R1
Direction Parker St to Gardens Dr
Rooms
Basement Interior Entry, Bulkhead
Primary Bedroom Level First
Kitchen Flooring - Vinyl, Dining Area, Countertops - Upgraded
Interior
Interior Features Ceiling Fan(s), Slider, Sun Room
Heating Baseboard, Natural Gas
Cooling None
Flooring Wood, Vinyl, Carpet, Flooring - Stone/Ceramic Tile
Appliance Range, Disposal, Refrigerator, Leased Heater, Utility Connections for Electric Range, Utility Connections for Electric Dryer
Laundry In Basement
Exterior
Exterior Feature Storage
Fence Fenced/Enclosed, Fenced
Community Features Park, Golf, Medical Facility, House of Worship, Private School, Public School, University
Utilities Available for Electric Range, for Electric Dryer
Roof Type Shingle
Total Parking Spaces 3
Garage No
Building
Foundation Block
Sewer Public Sewer
Water Public
Architectural Style Cape
Read Less
Want to know what your home might be worth? Contact us for a FREE valuation!

Our team is ready to help you sell your home for the highest possible price ASAP
Bought with RE/MAX Prof Associates

GET MORE INFORMATION





