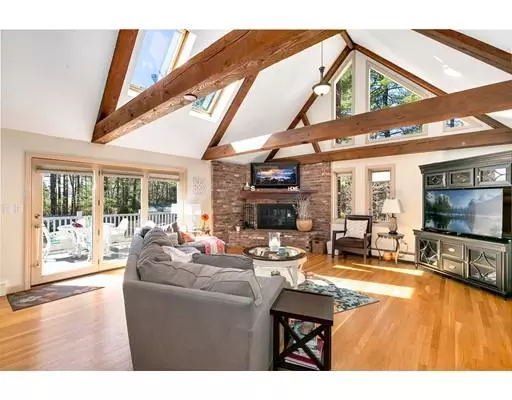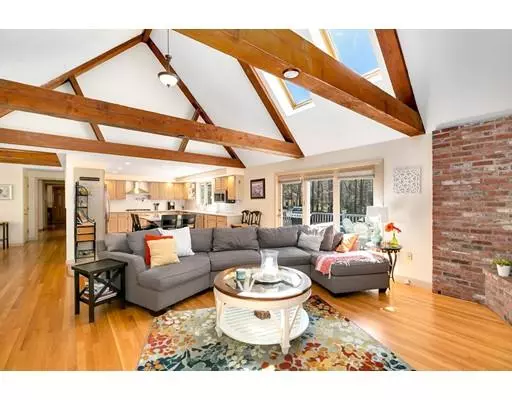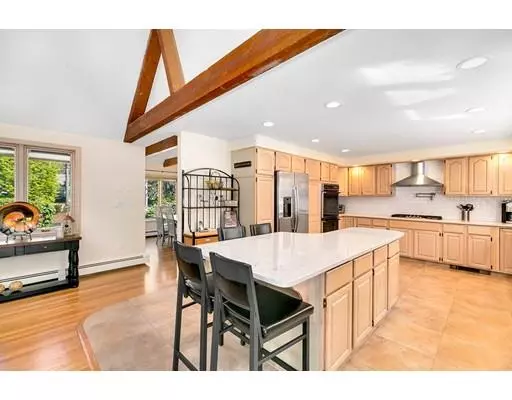$705,000
$724,900
2.7%For more information regarding the value of a property, please contact us for a free consultation.
315 Union St Hanover, MA 02339
4 Beds
4 Baths
4,221 SqFt
Key Details
Sold Price $705,000
Property Type Single Family Home
Sub Type Single Family Residence
Listing Status Sold
Purchase Type For Sale
Square Footage 4,221 sqft
Price per Sqft $167
MLS Listing ID 72483692
Sold Date 06/14/19
Style Cape
Bedrooms 4
Full Baths 4
HOA Y/N false
Year Built 1984
Annual Tax Amount $11,036
Tax Year 2018
Lot Size 2.030 Acres
Acres 2.03
Property Sub-Type Single Family Residence
Property Description
Fabulous, sunny contemporary Cape with in-ground pool on a wooded two-acre lot! The spacious home features an attached two car garage, refinished hardwood floors and central AC. After entering the spacious foyer you'll find a first floor bedroom, huge living room with fireplace and slider to the oversized deck. The formal dining room with beamed ceiling and skylights leads to a large kitchen with white quartz countertops, island and stainless steel appliances. A spectacular family room impresses with vaulted beamed ceiling, fireplace, slider to the deck and more skylights. A full bath and laundry room complete the main level. Upstairs there are three spacious bedrooms, two with their own full private baths and one with separate, private staircase. The large, carpeted finished walk-out basement is great for entertaining with a kitchenette, bathroom, room for game tables and direct access to the pool area. Pool had new liner installed in 2018. Great location only a mile from Route 3.
Location
State MA
County Plymouth
Zoning RES
Direction Main Street to Union or Old Washington to Union
Rooms
Family Room Skylight, Cathedral Ceiling(s), Ceiling Fan(s), Beamed Ceilings, Flooring - Hardwood, Lighting - Pendant
Basement Full, Finished, Walk-Out Access
Primary Bedroom Level Second
Dining Room Flooring - Hardwood, Window(s) - Picture
Kitchen Flooring - Stone/Ceramic Tile, Kitchen Island, Open Floorplan, Recessed Lighting, Stainless Steel Appliances, Wine Chiller, Gas Stove
Interior
Interior Features Closet, Bathroom - 3/4, Recessed Lighting, Entrance Foyer, Bedroom, Bathroom, Play Room, Bonus Room
Heating Baseboard, Natural Gas
Cooling Central Air
Flooring Tile, Carpet, Hardwood, Flooring - Hardwood, Flooring - Wall to Wall Carpet
Fireplaces Number 2
Fireplaces Type Family Room, Living Room
Appliance Range, Oven, Disposal, Microwave, Dryer, ENERGY STAR Qualified Refrigerator, Wine Refrigerator, ENERGY STAR Qualified Dishwasher, ENERGY STAR Qualified Washer, Vacuum System, Range Hood, Rangetop - ENERGY STAR
Laundry Flooring - Stone/Ceramic Tile, Washer Hookup, First Floor
Exterior
Exterior Feature Storage
Garage Spaces 2.0
Fence Fenced
Pool In Ground
Community Features Shopping, Pool, Tennis Court(s), Park, Stable(s), Highway Access, House of Worship, Public School
Utilities Available Washer Hookup
Roof Type Shingle
Total Parking Spaces 8
Garage Yes
Private Pool true
Building
Lot Description Wooded, Level
Foundation Concrete Perimeter
Sewer Private Sewer
Water Public
Architectural Style Cape
Schools
Elementary Schools Sylvestercenter
Middle Schools Hanover
High Schools Hanover
Others
Acceptable Financing Contract
Listing Terms Contract
Read Less
Want to know what your home might be worth? Contact us for a FREE valuation!

Our team is ready to help you sell your home for the highest possible price ASAP
Bought with Brett Hardy • Parkway Real Estate, LLC

GET MORE INFORMATION





