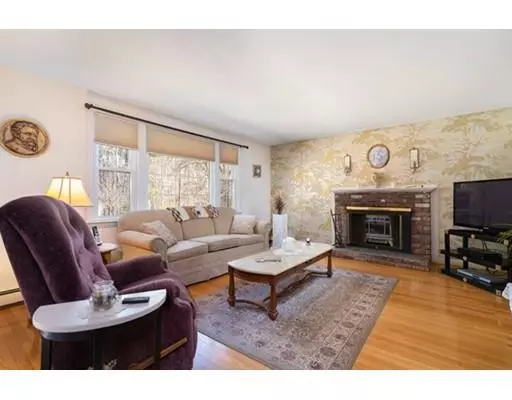$455,000
$459,900
1.1%For more information regarding the value of a property, please contact us for a free consultation.
51 Larchmont Ln Hanover, MA 02339
3 Beds
2 Baths
1,736 SqFt
Key Details
Sold Price $455,000
Property Type Single Family Home
Sub Type Single Family Residence
Listing Status Sold
Purchase Type For Sale
Square Footage 1,736 sqft
Price per Sqft $262
MLS Listing ID 72482217
Sold Date 06/14/19
Style Raised Ranch
Bedrooms 3
Full Baths 2
HOA Y/N false
Year Built 1971
Annual Tax Amount $7,111
Tax Year 2018
Lot Size 1.650 Acres
Acres 1.65
Property Sub-Type Single Family Residence
Property Description
PRICE REDUCTION! Motivated Sellers! 3 Bedroom, 2 bath, Raised Ranch, set on 1.65 acres in a highly sought after cul de sac in Hanover!!! First floor boasts gleaming original hardwood floors. Warm and inviting brick fireplace in living room. Dining Room has a slider out to a newly screened-in porch where you can enjoy the natural beauty of this homes very private setting. The 3 large bedroom double closets all provide ample storage. Walk down the stairs and you will find a family room with a custom built in bar, a laundry room, and large full bath with stand up shower. There is another room currently used as a workshop which leads to the attached 1 car garage and back yard. UPDATES; new furnace 2016, windows replaced 1995, new oil tank 2015, brand new septic 2001. (Title V Pass attached).
Location
State MA
County Plymouth
Zoning 60
Direction Main Street to Larchmont Lane.
Rooms
Family Room Bathroom - Full, Closet, Flooring - Wall to Wall Carpet, Chair Rail
Basement Full, Partially Finished, Walk-Out Access, Interior Entry, Garage Access
Primary Bedroom Level First
Dining Room Flooring - Hardwood, Balcony / Deck, Exterior Access, Slider
Kitchen Flooring - Vinyl, Dining Area
Interior
Interior Features Internet Available - Satellite
Heating Baseboard, Oil
Cooling None
Flooring Vinyl, Carpet, Hardwood
Fireplaces Number 1
Fireplaces Type Living Room
Appliance Oil Water Heater, Utility Connections for Electric Oven
Laundry In Basement
Exterior
Exterior Feature Rain Gutters
Garage Spaces 1.0
Community Features Shopping, Park, Walk/Jog Trails, Laundromat, Highway Access, House of Worship, Public School, T-Station
Utilities Available for Electric Oven
Roof Type Shingle
Total Parking Spaces 4
Garage Yes
Building
Lot Description Cul-De-Sac, Wooded, Gentle Sloping, Other
Foundation Concrete Perimeter
Sewer Inspection Required for Sale, Private Sewer
Water Public
Architectural Style Raised Ranch
Schools
Elementary Schools Hanover
Middle Schools Hanover
High Schools Hanover
Others
Senior Community false
Acceptable Financing Lender Approval Required
Listing Terms Lender Approval Required
Read Less
Want to know what your home might be worth? Contact us for a FREE valuation!

Our team is ready to help you sell your home for the highest possible price ASAP
Bought with Bill Fennelly • Coldwell Banker Residential Brokerage - Hingham

GET MORE INFORMATION





