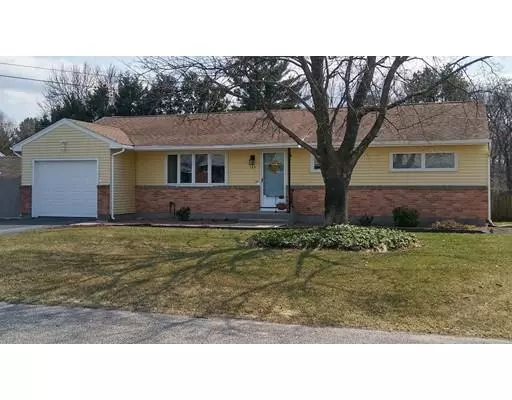$236,000
$235,000
0.4%For more information regarding the value of a property, please contact us for a free consultation.
125 Kathleen St Springfield, MA 01119
3 Beds
2 Baths
1,995 SqFt
Key Details
Sold Price $236,000
Property Type Single Family Home
Sub Type Single Family Residence
Listing Status Sold
Purchase Type For Sale
Square Footage 1,995 sqft
Price per Sqft $118
MLS Listing ID 72479473
Sold Date 05/31/19
Style Ranch
Bedrooms 3
Full Baths 2
HOA Y/N false
Year Built 1963
Annual Tax Amount $3,771
Tax Year 2018
Lot Size 0.320 Acres
Acres 0.32
Property Sub-Type Single Family Residence
Property Description
This spacious 16 Acres ranch has so many desirable qualities! The central air, 2 full baths, security system, and 3 finished rooms in the basement just get us started on what is awaiting you inside this home! The kitchen was completely remodeled in 2016 (APO) with quartz countertops, stainless steel appliances, soft-close cabinets and drawers, and new hardwood flooring. The living room and all three bedrooms have hardwood floors as well. The dining room opens to the bright, sunny family room with a cathedral ceiling, fireplace, and access to the outdoor oasis. In the private back yard, you can enjoy the lovely perennial gardens and flowering trees/shrubs from the patio, cool off in the in-ground pool (with safety cover), or enjoy the view of the conservation land. The sprinkler system will help keep things green without as much effort from you! As if that wasn't enough, the furnace, A/C, and water heater were all replaced in 2017(APO)! This is a great find and won't last long!
Location
State MA
County Hampden
Area Sixteen Acres
Zoning R1
Direction Wilbraham Rd to Lumae to Fox Chase to Kathleen or Parker to Gary to Timothy to Kathleen
Rooms
Family Room Bathroom - Full, Cathedral Ceiling(s), Ceiling Fan(s), Beamed Ceilings, Flooring - Wall to Wall Carpet, Cable Hookup, Exterior Access, Sunken
Basement Full, Partially Finished, Interior Entry, Bulkhead, Concrete
Primary Bedroom Level First
Dining Room Ceiling Fan(s), Flooring - Wall to Wall Carpet
Kitchen Ceiling Fan(s), Closet, Flooring - Hardwood, Dining Area, Countertops - Stone/Granite/Solid, Cabinets - Upgraded, Remodeled
Interior
Interior Features Cable Hookup, Game Room, Bonus Room
Heating Central, Forced Air, Electric Baseboard, Natural Gas
Cooling Central Air
Flooring Tile, Carpet, Hardwood
Fireplaces Number 1
Fireplaces Type Family Room
Appliance Range, Dishwasher, Disposal, Microwave, Refrigerator, Gas Water Heater, Utility Connections for Electric Range, Utility Connections for Electric Dryer
Laundry Laundry Closet, Electric Dryer Hookup, Washer Hookup, In Basement
Exterior
Exterior Feature Rain Gutters, Storage, Sprinkler System, Garden
Garage Spaces 1.0
Fence Fenced
Pool In Ground
Community Features Public Transportation, Shopping, Tennis Court(s), Park, Golf, Laundromat, Conservation Area, House of Worship, Private School, Public School, University
Utilities Available for Electric Range, for Electric Dryer, Washer Hookup
Roof Type Shingle
Total Parking Spaces 7
Garage Yes
Private Pool true
Building
Lot Description Cleared, Gentle Sloping
Foundation Concrete Perimeter
Sewer Public Sewer
Water Public
Architectural Style Ranch
Others
Senior Community false
Read Less
Want to know what your home might be worth? Contact us for a FREE valuation!

Our team is ready to help you sell your home for the highest possible price ASAP
Bought with Cassie Roche • Roche Realty & Associates, LLC

GET MORE INFORMATION





