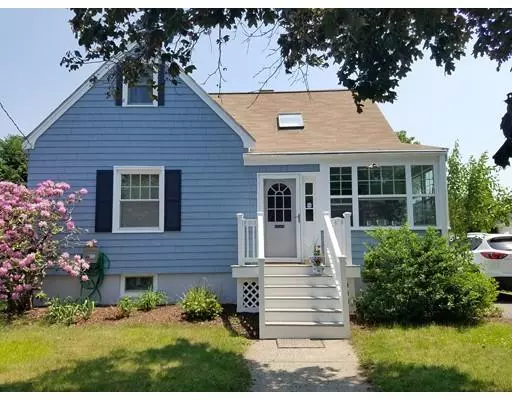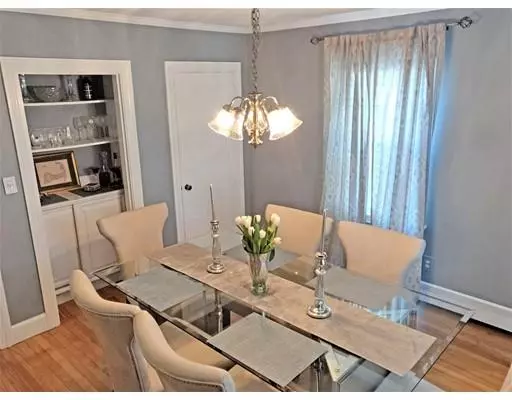$440,000
$439,900
For more information regarding the value of a property, please contact us for a free consultation.
47 Walsh Ave Peabody, MA 01960
4 Beds
2 Baths
1,338 SqFt
Key Details
Sold Price $440,000
Property Type Single Family Home
Sub Type Single Family Residence
Listing Status Sold
Purchase Type For Sale
Square Footage 1,338 sqft
Price per Sqft $328
MLS Listing ID 72468163
Sold Date 05/10/19
Style Cape
Bedrooms 4
Full Baths 2
HOA Y/N false
Year Built 1950
Annual Tax Amount $3,962
Tax Year 2019
Lot Size 5,227 Sqft
Acres 0.12
Property Sub-Type Single Family Residence
Property Description
Looking to move to the North Shore community of Peabody and love entertaining? This 4 bedroom, 2 bath cape is the perfect location, nestled right in between downtown Peabody and downtown Salem. Close to schools, parks and shopping, not to mention the famous Treadwells right around the corner! Recently updated, this home has new paint inside and out, refinished hardwood floors and heated tile floors in the kitchen. Step outside to the large backyard and onto a recently built floating deck perfect for entertaining and enjoying the summer sun. This home also has a finished basement space already wired for surround sound and all the bells and whistles needed to make the perfect theater room. Don't miss your chance to own a home in this beautiful neighborhood!
Location
State MA
County Essex
Zoning R1A
Direction Route 114 to right on Seneca, left on New Castle and right on Walsh. Blue house on the left.
Rooms
Basement Full, Partially Finished, Walk-Out Access, Interior Entry, Sump Pump, Concrete
Primary Bedroom Level Second
Kitchen Flooring - Stone/Ceramic Tile, Dining Area, Countertops - Stone/Granite/Solid, Gas Stove
Interior
Heating Baseboard
Cooling None
Flooring Wood, Tile
Appliance Range, Oven, Dishwasher, Microwave, Refrigerator, Gas Water Heater, Utility Connections for Gas Range
Laundry Electric Dryer Hookup, Exterior Access, Washer Hookup, In Basement
Exterior
Exterior Feature Rain Gutters
Fence Fenced/Enclosed, Fenced
Community Features Shopping, Park, Walk/Jog Trails, Golf, Highway Access, Public School, T-Station
Utilities Available for Gas Range
Roof Type Shingle
Total Parking Spaces 2
Garage No
Building
Foundation Block
Sewer Public Sewer
Water Public
Architectural Style Cape
Schools
Elementary Schools Thomas Carol
Middle Schools J.Henry Higgins
High Schools Bishop Fenwick
Others
Acceptable Financing Contract
Listing Terms Contract
Read Less
Want to know what your home might be worth? Contact us for a FREE valuation!

Our team is ready to help you sell your home for the highest possible price ASAP
Bought with Rita Angelesco • LAER Realty Partners
GET MORE INFORMATION





