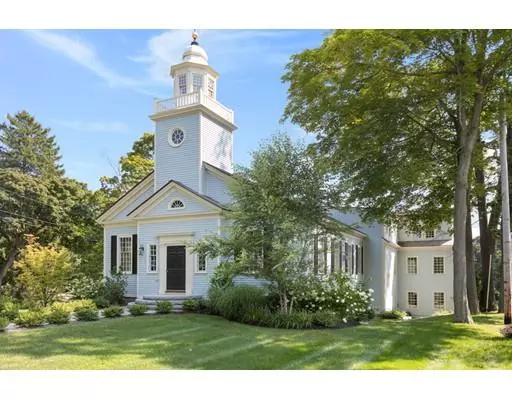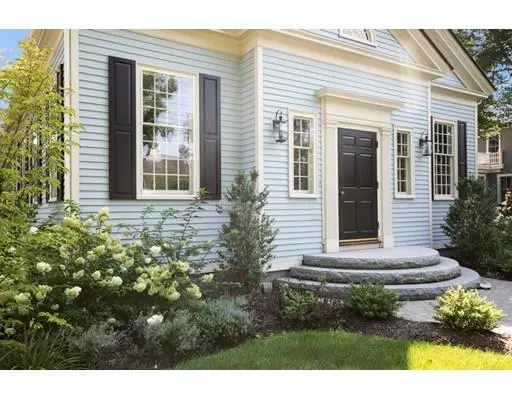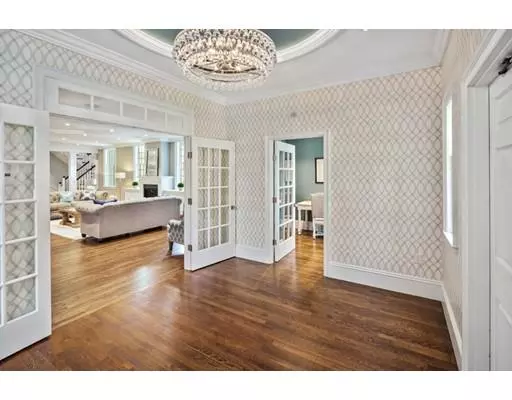$2,075,000
$2,175,000
4.6%For more information regarding the value of a property, please contact us for a free consultation.
386 Main St Hingham, MA 02043
4 Beds
4.5 Baths
6,490 SqFt
Key Details
Sold Price $2,075,000
Property Type Single Family Home
Sub Type Single Family Residence
Listing Status Sold
Purchase Type For Sale
Square Footage 6,490 sqft
Price per Sqft $319
MLS Listing ID 72458063
Sold Date 04/23/19
Style Other (See Remarks)
Bedrooms 4
Full Baths 4
Half Baths 1
HOA Y/N false
Year Built 2016
Annual Tax Amount $24,349
Tax Year 2018
Lot Size 0.560 Acres
Acres 0.56
Property Sub-Type Single Family Residence
Property Description
SPECTACULAR renovation in coveted Hingham Center location. The original structure was once a church and sunday school, so this sensational home offers large open space and magnificent natural light. A full gut renovation with top of the line infrastructure and exquisite millwork and finishes throughout. The expansive and gorgeous kitchen is open to the spacious living room, perfect for entertaining and every day family living. There's a family room w/stone FP and coffered ceiling for add'l getaway space. Gracious dining room w/ butlers pantry and office. First floor guest bedroom and 3 add'l bedrooms upstairs including a luxurious master suite w/beautiful marble bath and 'to die for' walk in closet. Lower level offers extended family space, one of the best mudrooms you will ever see and a kitchenette for ease of entertaining on the patio and back lawn. Wine Room, 3 car garage and level back yard. Walk-to-everything location.
Location
State MA
County Plymouth
Zoning res
Direction Corner of Main and Arnold
Rooms
Family Room Flooring - Hardwood, Balcony - Exterior, French Doors
Basement Full, Finished
Primary Bedroom Level Second
Dining Room Flooring - Hardwood
Kitchen Flooring - Hardwood, Dining Area, Countertops - Stone/Granite/Solid, Kitchen Island
Interior
Interior Features Closet/Cabinets - Custom Built, Bathroom - Full, Home Office, Foyer, Home Office-Separate Entry, Mud Room, Bonus Room, Wet Bar, Wired for Sound
Heating Forced Air, Natural Gas
Cooling Central Air
Flooring Wood, Tile, Marble, Flooring - Hardwood, Flooring - Stone/Ceramic Tile, Flooring - Wall to Wall Carpet
Fireplaces Number 2
Fireplaces Type Living Room
Appliance Range, Oven, Dishwasher, Microwave, Gas Water Heater, Utility Connections for Gas Range
Exterior
Exterior Feature Professional Landscaping, Sprinkler System, Stone Wall
Garage Spaces 3.0
Community Features Public Transportation, Walk/Jog Trails
Utilities Available for Gas Range
Waterfront Description Beach Front, Harbor, 1 to 2 Mile To Beach, Beach Ownership(Public)
Roof Type Shingle
Total Parking Spaces 4
Garage Yes
Building
Lot Description Corner Lot, Level
Foundation Concrete Perimeter
Sewer Private Sewer
Water Public
Architectural Style Other (See Remarks)
Schools
Elementary Schools East
Others
Senior Community false
Read Less
Want to know what your home might be worth? Contact us for a FREE valuation!

Our team is ready to help you sell your home for the highest possible price ASAP
Bought with Jeff Alexander • Coldwell Banker Residential Brokerage - Hingham

GET MORE INFORMATION





