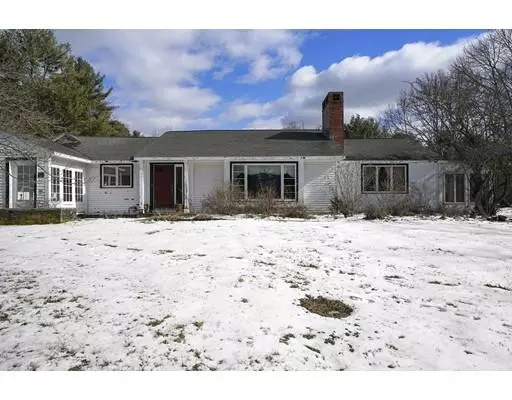$655,000
$625,000
4.8%For more information regarding the value of a property, please contact us for a free consultation.
930 Main St Hingham, MA 02043
4 Beds
2.5 Baths
2,347 SqFt
Key Details
Sold Price $655,000
Property Type Single Family Home
Sub Type Single Family Residence
Listing Status Sold
Purchase Type For Sale
Square Footage 2,347 sqft
Price per Sqft $279
MLS Listing ID 72455520
Sold Date 05/24/19
Style Ranch
Bedrooms 4
Full Baths 2
Half Baths 1
HOA Y/N false
Year Built 1940
Annual Tax Amount $6,838
Tax Year 2018
Lot Size 1.280 Acres
Acres 1.28
Property Sub-Type Single Family Residence
Property Description
Great opportunity to own in Hingham on prestigious Main Street. This home is being sold AS IS. Buyer to do due diligence. One floor living offers hardwood floors, updated kitchen with upscale stainless appliances, master ensuite, fireplace living room. Invisible dog fence surrounds the property. The roof was replaced in 2002. The boiler was replaced in 2014. Partially finished lower level has a bonus room with a fireplace and another large room and space for a full bath. Lots of potential!
Location
State MA
County Plymouth
Zoning res
Direction Route 228 is Main Street
Rooms
Family Room Flooring - Wall to Wall Carpet
Basement Full, Partially Finished, Bulkhead, Concrete
Primary Bedroom Level First
Dining Room Closet/Cabinets - Custom Built, Flooring - Hardwood, Flooring - Stone/Ceramic Tile, Open Floorplan, Recessed Lighting
Kitchen Flooring - Stone/Ceramic Tile, Pantry, Countertops - Stone/Granite/Solid, Kitchen Island, Open Floorplan, Recessed Lighting, Slider, Stainless Steel Appliances
Interior
Interior Features Bonus Room, Mud Room, Sun Room
Heating Baseboard, Natural Gas, Fireplace(s)
Cooling Central Air
Flooring Tile, Carpet, Hardwood, Flooring - Wall to Wall Carpet
Fireplaces Number 2
Fireplaces Type Family Room, Living Room
Appliance Range, Oven, Dishwasher, Gas Water Heater, Tank Water Heater, Utility Connections for Gas Range, Utility Connections for Electric Oven, Utility Connections for Electric Dryer
Laundry First Floor, Washer Hookup
Exterior
Garage Spaces 1.0
Fence Invisible
Community Features Shopping, Highway Access, House of Worship, Private School, Public School
Utilities Available for Gas Range, for Electric Oven, for Electric Dryer, Washer Hookup
Waterfront Description Beach Front
Roof Type Shingle
Total Parking Spaces 5
Garage Yes
Building
Lot Description Cleared
Foundation Concrete Perimeter
Sewer Private Sewer
Water Public
Architectural Style Ranch
Schools
Elementary Schools South
Middle Schools Hingham Middle
High Schools Hingham High
Others
Senior Community false
Read Less
Want to know what your home might be worth? Contact us for a FREE valuation!

Our team is ready to help you sell your home for the highest possible price ASAP
Bought with Nancy Virta • Preferred Properties Realty, LLC

GET MORE INFORMATION





