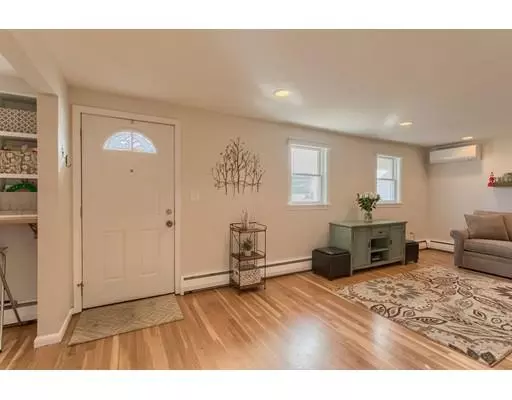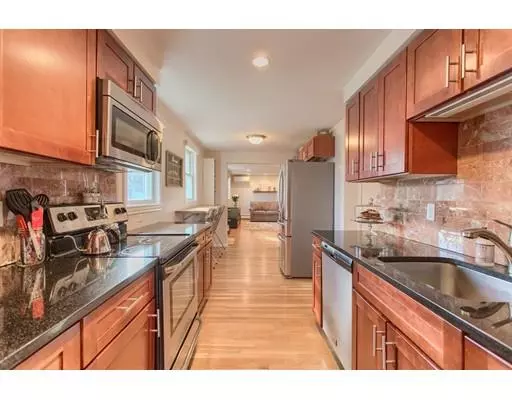$445,000
$439,900
1.2%For more information regarding the value of a property, please contact us for a free consultation.
23 Herrick Road Peabody, MA 01960
3 Beds
1.5 Baths
1,350 SqFt
Key Details
Sold Price $445,000
Property Type Single Family Home
Sub Type Single Family Residence
Listing Status Sold
Purchase Type For Sale
Square Footage 1,350 sqft
Price per Sqft $329
Subdivision Crest Hill
MLS Listing ID 72429889
Sold Date 02/28/19
Style Ranch
Bedrooms 3
Full Baths 1
Half Baths 1
HOA Y/N false
Year Built 1959
Annual Tax Amount $4,021
Tax Year 2018
Lot Size 0.510 Acres
Acres 0.51
Property Sub-Type Single Family Residence
Property Description
THE BRICK PAVER WALKWAY WILL LEAD YOU TO THE FRONT DOOR OF THIS EXCEPTIONAL FULL BASEMENT RANCH LOCATED IN THE HEART OF WEST PEABODY! This beautifully remodeled home offers upgraded kitchen with Cherry finished shaker cabinets, granite counters, stainless steel appliances, hardwood floors and breakfast bar for grabbing a meal. Living / Dining room off kitchen for easy entertainment. Newly updated family room off the kitchen with cathedral ceilings & plenty of sunlight for your everyday living. Master bedroom offers a half bath and two closets one being a walk-in. Hardwood floors throughout. Full basement for future expansion. Garage, newly replaced windows and roof and large expansive corner lot for allowing for great outdoor activities. PEABODY VOTED #5 TOP ZIP CODES IN THE USA.
Location
State MA
County Essex
Area West Peabody
Zoning R1
Direction Lowell-Herrick
Rooms
Family Room Cathedral Ceiling(s), Coffered Ceiling(s), Flooring - Hardwood
Basement Full, Concrete, Unfinished
Primary Bedroom Level Basement
Kitchen Flooring - Hardwood, Breakfast Bar / Nook, Recessed Lighting, Remodeled, Stainless Steel Appliances
Interior
Heating Baseboard, Electric Baseboard, Oil
Cooling Ductless
Flooring Tile, Vinyl, Hardwood
Appliance Range, Dishwasher, Disposal, Microwave, Washer, Dryer, Tank Water Heaterless, Utility Connections for Electric Range, Utility Connections for Electric Oven, Utility Connections for Electric Dryer
Laundry Washer Hookup
Exterior
Exterior Feature Rain Gutters
Garage Spaces 1.0
Community Features Shopping, Park, Walk/Jog Trails, Golf, House of Worship, Private School, Public School, Sidewalks
Utilities Available for Electric Range, for Electric Oven, for Electric Dryer, Washer Hookup
Roof Type Shingle
Total Parking Spaces 4
Garage Yes
Building
Lot Description Corner Lot, Cleared, Gentle Sloping, Level
Foundation Concrete Perimeter
Sewer Public Sewer
Water Public
Architectural Style Ranch
Schools
Elementary Schools West Memorial
Middle Schools Higginspv
High Schools Pvmhs
Others
Senior Community false
Read Less
Want to know what your home might be worth? Contact us for a FREE valuation!

Our team is ready to help you sell your home for the highest possible price ASAP
Bought with Patrick Runne • Armstrong Field Real Estate
GET MORE INFORMATION





