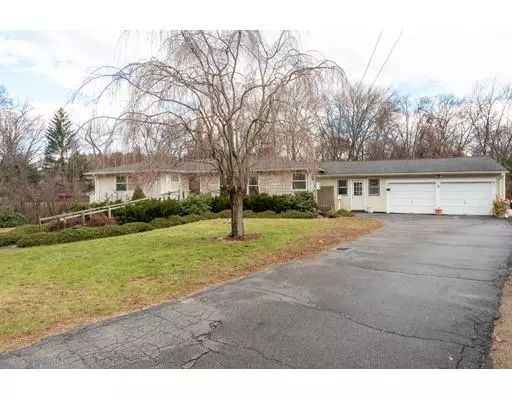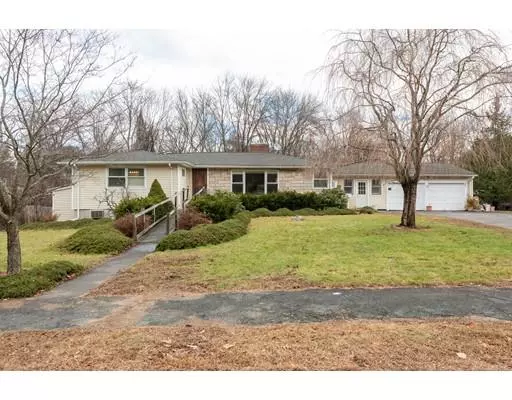$505,000
$499,900
1.0%For more information regarding the value of a property, please contact us for a free consultation.
1 Ellis St Peabody, MA 01960
3 Beds
3 Baths
3,120 SqFt
Key Details
Sold Price $505,000
Property Type Single Family Home
Sub Type Single Family Residence
Listing Status Sold
Purchase Type For Sale
Square Footage 3,120 sqft
Price per Sqft $161
MLS Listing ID 72429832
Sold Date 01/14/19
Style Ranch
Bedrooms 3
Full Baths 3
HOA Y/N false
Year Built 1953
Annual Tax Amount $4,571
Tax Year 2018
Lot Size 0.520 Acres
Acres 0.52
Property Sub-Type Single Family Residence
Property Description
OPEN HOUSE HAS BEEN CANCELED. SELLER HAS ACCEPTED AN OFFER. Bring the whole family to this expansive home. The 1st level features a huge living/dining room combo, 3 large bedrooms & 2 full bathrooms-including a private master bath. All of the bedrooms have beautiful oak floors & an abundance of closet space. Finishing off the 1st level you have a good sized kitchen (with updated granite), 1st floor laundry room & a beautiful sunroom to relax in! Downstairs you will find a convenient kitchenette, another full bathroom, and a huge finished open space. There are also 2 additional good-sized rooms that could be used for guests or for home offices. This home is located on a dead end street and sits on over a half acre of land. The property includes multiple storage sheds, and a 2 car garage (currently converted into a heated storage area). Most of the windows & exterior vinyl have been updated and the grounds feature mature landscaping throughout.
Location
State MA
County Essex
Zoning R1B
Direction Lowell to Summit to Forest to Ellis. OR Please refer to GPS
Rooms
Basement Full, Finished, Walk-Out Access
Primary Bedroom Level First
Kitchen Pantry, Countertops - Stone/Granite/Solid, Peninsula
Interior
Interior Features Closet, Open Floor Plan, Sun Room, Live-in Help Quarters, Office, Bonus Room
Heating Baseboard, Oil
Cooling Wall Unit(s), 3 or More
Flooring Tile, Carpet, Hardwood, Flooring - Wall to Wall Carpet
Fireplaces Number 1
Appliance Range, Refrigerator, Washer, Dryer, Oil Water Heater, Water Heater, Utility Connections for Electric Range
Laundry Main Level, First Floor
Exterior
Exterior Feature Storage, Professional Landscaping
Garage Spaces 2.0
Community Features Public Transportation, Park, Medical Facility, Highway Access
Utilities Available for Electric Range
Total Parking Spaces 8
Garage Yes
Building
Lot Description Cleared
Foundation Concrete Perimeter
Sewer Public Sewer
Water Public
Architectural Style Ranch
Others
Senior Community false
Read Less
Want to know what your home might be worth? Contact us for a FREE valuation!

Our team is ready to help you sell your home for the highest possible price ASAP
Bought with Jennifer Sullivan • Keller Williams Realty Evolution
GET MORE INFORMATION





