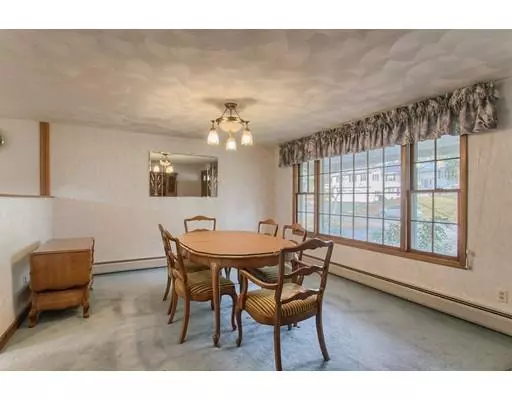$450,000
$459,900
2.2%For more information regarding the value of a property, please contact us for a free consultation.
2 Heath Road Peabody, MA 01960
4 Beds
2 Baths
1,816 SqFt
Key Details
Sold Price $450,000
Property Type Single Family Home
Sub Type Single Family Residence
Listing Status Sold
Purchase Type For Sale
Square Footage 1,816 sqft
Price per Sqft $247
MLS Listing ID 72428451
Sold Date 02/28/19
Style Colonial, Other (See Remarks)
Bedrooms 4
Full Baths 2
HOA Y/N false
Year Built 1960
Annual Tax Amount $4,363
Tax Year 2018
Lot Size 0.390 Acres
Acres 0.39
Property Sub-Type Single Family Residence
Property Description
OH SUN 1/27 12-1:30 WOW! Terrific West Peabody home with four bedrooms located in the desirable Burke School Neighborhood! Cozy up to the gas fireplace this winter in the spacious living room with a bay window offering southern exposure for a warm & inviting sun drenched room. Formal dining room with a picture window. Updated oak cabinets in the eat-in kitchen. Two first floor bedrooms and full bath. Second level offers a 3/4 bath, a master bedroom with huge walk-in cedar closet and a fourth bedroom also with a cedar closet. Attic area for nice storage space. Lovely level yard that offers two sheds. Desirable gas heating. PEABODY VOTED #5 HOTTEST ZIP CODES IN THE USA.
Location
State MA
County Essex
Area West Peabody
Zoning R1
Direction Lowell-Russell-Hamilton-Heath
Rooms
Primary Bedroom Level Second
Dining Room Closet, Flooring - Wall to Wall Carpet, Window(s) - Picture
Kitchen Dining Area, Recessed Lighting
Interior
Heating Baseboard, Natural Gas
Cooling Wall Unit(s)
Flooring Vinyl, Carpet
Fireplaces Number 1
Fireplaces Type Living Room
Appliance Range, Dishwasher, Microwave, Refrigerator, Freezer, Washer, Dryer, Gas Water Heater, Tank Water Heater, Utility Connections for Electric Range, Utility Connections for Electric Oven
Laundry Washer Hookup, First Floor
Exterior
Exterior Feature Rain Gutters, Storage
Community Features Shopping, Park, Walk/Jog Trails, Medical Facility, Bike Path, House of Worship, Private School, Public School, Sidewalks
Utilities Available for Electric Range, for Electric Oven
Roof Type Shingle
Total Parking Spaces 4
Garage No
Building
Lot Description Cleared, Level
Foundation Slab
Sewer Public Sewer
Water Public
Architectural Style Colonial, Other (See Remarks)
Schools
Elementary Schools Burke
Middle Schools Higgins
High Schools Pvmhs
Others
Senior Community false
Read Less
Want to know what your home might be worth? Contact us for a FREE valuation!

Our team is ready to help you sell your home for the highest possible price ASAP
Bought with Federal Street Properties Group • Keller Williams Realty Evolution
GET MORE INFORMATION





