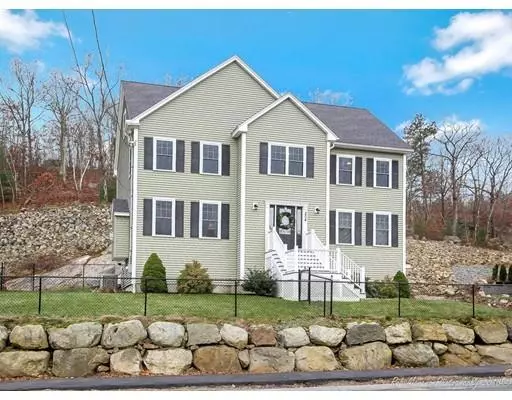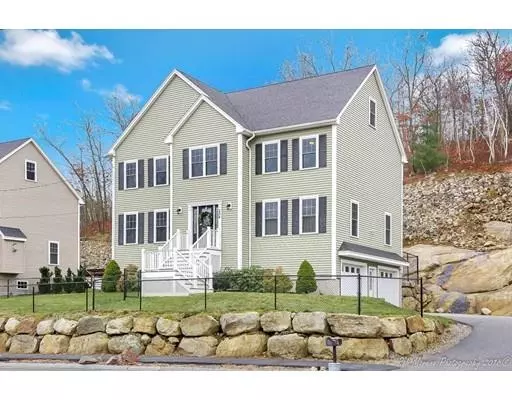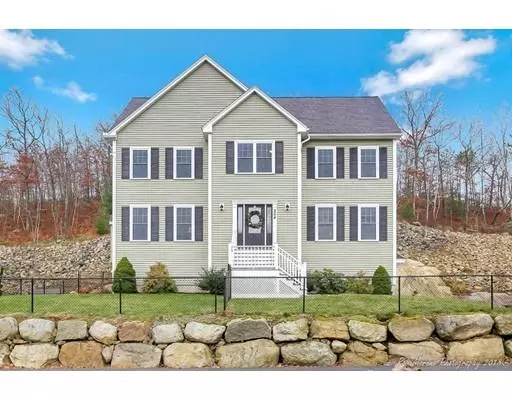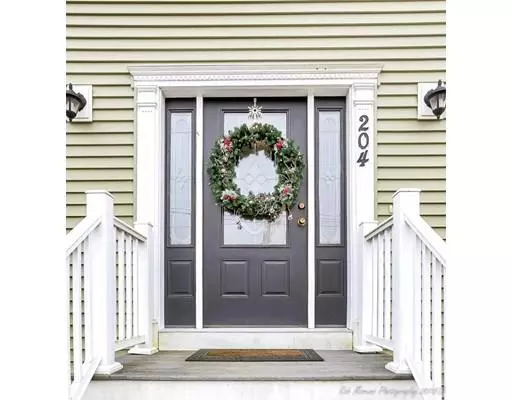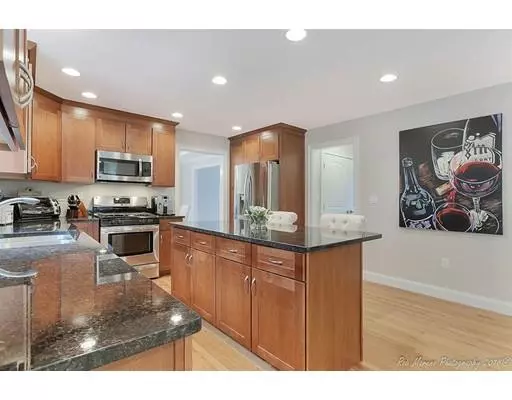$590,000
$599,900
1.7%For more information regarding the value of a property, please contact us for a free consultation.
204 Bartholomew St Peabody, MA 01960
4 Beds
2.5 Baths
2,426 SqFt
Key Details
Sold Price $590,000
Property Type Single Family Home
Sub Type Single Family Residence
Listing Status Sold
Purchase Type For Sale
Square Footage 2,426 sqft
Price per Sqft $243
MLS Listing ID 72428327
Sold Date 02/06/19
Style Colonial
Bedrooms 4
Full Baths 2
Half Baths 1
Year Built 2011
Annual Tax Amount $6,029
Tax Year 2018
Lot Size 0.280 Acres
Acres 0.28
Property Sub-Type Single Family Residence
Property Description
Suppose to close 1/18/19, but Back on market due to buyer's financing. Built in 2011 there is nothing to do but move into this bright, open & spacious Classic Colonial! This home features a large welcoming foyer, fireplace family room, open concept kitchen w/ granite counter tops, gas stove, kitchen island, large pantry & dining area w/ access to outside deck & fenced in yard. Off the kitchen leads to the formal dining room w/ detailed wainscoting & formal living room, all w/ gleaming wood floors. Upstairs leads to 4 bedrooms, 2 full bathrooms & laundry area. The master bedroom offers walk-in closet & en-suite full bathroom w/ a double vanity sink. Both the basement & walk-up attic are unfinished & great for storage or finish for additional living space. The over-sized 2 car garage is a great bonus & the paved driveway offers extra off street parking. Location makes for easy access to major Routes 128, 95, & 107. Don't miss out... this is a must see! Schedule an appointment today
Location
State MA
County Essex
Zoning R1
Direction Lynnfield St to Bartholomew St.
Rooms
Family Room Ceiling Fan(s), Flooring - Wood
Basement Full, Interior Entry, Garage Access, Concrete, Unfinished
Primary Bedroom Level Second
Dining Room Flooring - Wood, Chair Rail, Wainscoting
Kitchen Flooring - Wood, Dining Area, Balcony / Deck, Pantry, Countertops - Stone/Granite/Solid, Kitchen Island, Exterior Access, Open Floorplan, Recessed Lighting, Gas Stove
Interior
Interior Features Closet, Entrance Foyer
Heating Forced Air, Natural Gas
Cooling Central Air
Flooring Wood, Tile, Carpet
Fireplaces Number 1
Fireplaces Type Family Room
Appliance Range, Dishwasher, Disposal, Microwave, Refrigerator, Washer, Dryer, Tank Water Heaterless, Utility Connections for Gas Range, Utility Connections for Gas Oven
Laundry Second Floor
Exterior
Exterior Feature Stone Wall
Garage Spaces 2.0
Fence Fenced
Utilities Available for Gas Range, for Gas Oven
Total Parking Spaces 3
Garage Yes
Building
Foundation Concrete Perimeter
Sewer Public Sewer
Water Public
Architectural Style Colonial
Read Less
Want to know what your home might be worth? Contact us for a FREE valuation!

Our team is ready to help you sell your home for the highest possible price ASAP
Bought with Joanne Stewart • Century 21 North East
GET MORE INFORMATION

