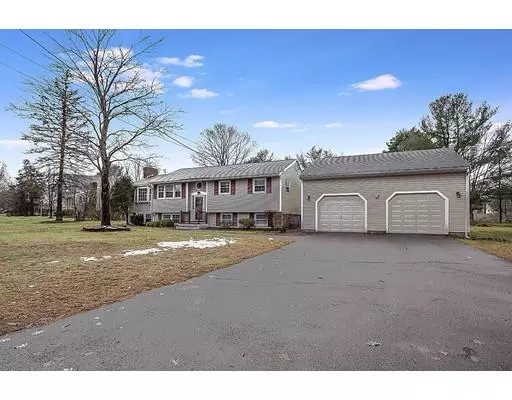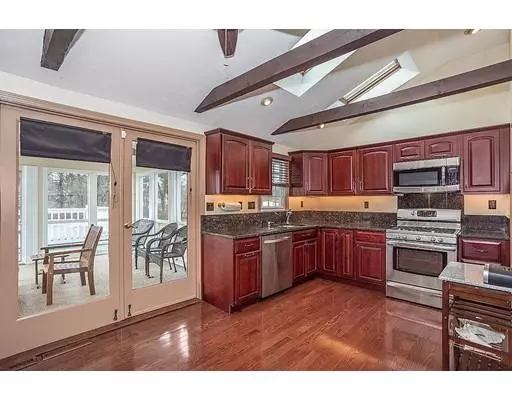$456,000
$459,900
0.8%For more information regarding the value of a property, please contact us for a free consultation.
11 Elm St Chelmsford, MA 01824
4 Beds
1.5 Baths
2,200 SqFt
Key Details
Sold Price $456,000
Property Type Single Family Home
Sub Type Single Family Residence
Listing Status Sold
Purchase Type For Sale
Square Footage 2,200 sqft
Price per Sqft $207
MLS Listing ID 72428019
Sold Date 01/31/19
Bedrooms 4
Full Baths 1
Half Baths 1
HOA Y/N false
Year Built 1964
Annual Tax Amount $7,229
Tax Year 2018
Lot Size 0.690 Acres
Acres 0.69
Property Sub-Type Single Family Residence
Property Description
The search is over! Stunning updated sparkling home set on a level ~3/4 acre. This home features hardwood floors and exposed beams. Updated open floor plan kitchen with gorgeous granite counters, stainless steel appliances, skylights, access to screened-in porch and above ground pool. First floor family room addition with cozy fireplace and bay window. Finished lower level offers additional space for another family room, bonus game room (pool table included), office or 4th bedroom and half bath. Additional storage available in oversized two car garage. All pool chemicals, equipment, and robot cleaner to stay. Fantastic home ready to be enjoyed by its new owner!
Location
State MA
County Middlesex
Zoning RES
Direction Acton Rd. to Elm St.
Rooms
Family Room Closet, Closet/Cabinets - Custom Built, Flooring - Stone/Ceramic Tile, Recessed Lighting, Lighting - Overhead
Basement Full, Finished, Sump Pump
Primary Bedroom Level First
Dining Room Flooring - Hardwood
Kitchen Skylight, Beamed Ceilings, Flooring - Hardwood, Countertops - Stone/Granite/Solid, Cabinets - Upgraded, Exterior Access, Recessed Lighting, Stainless Steel Appliances, Gas Stove
Interior
Interior Features Cathedral Ceiling(s), Ceiling Fan(s), Beamed Ceilings, Sun Room, Internet Available - Unknown
Heating Forced Air, Natural Gas
Cooling Central Air
Flooring Tile, Carpet, Hardwood, Flooring - Wall to Wall Carpet
Fireplaces Number 1
Fireplaces Type Living Room
Appliance Range, Dishwasher, Microwave, Refrigerator, Gas Water Heater, Tank Water Heater, Utility Connections for Gas Range
Laundry In Basement
Exterior
Garage Spaces 2.0
Pool Above Ground
Community Features Shopping, Walk/Jog Trails, Golf, Bike Path, Highway Access, House of Worship, Public School
Utilities Available for Gas Range
Roof Type Shingle
Total Parking Spaces 6
Garage Yes
Private Pool true
Building
Lot Description Level
Foundation Concrete Perimeter
Sewer Public Sewer
Water Public
Schools
Elementary Schools Byam
Middle Schools Mccarthy
High Schools Chelmsford
Others
Senior Community false
Read Less
Want to know what your home might be worth? Contact us for a FREE valuation!

Our team is ready to help you sell your home for the highest possible price ASAP
Bought with John E. Murphy • John E. Murphy

GET MORE INFORMATION





