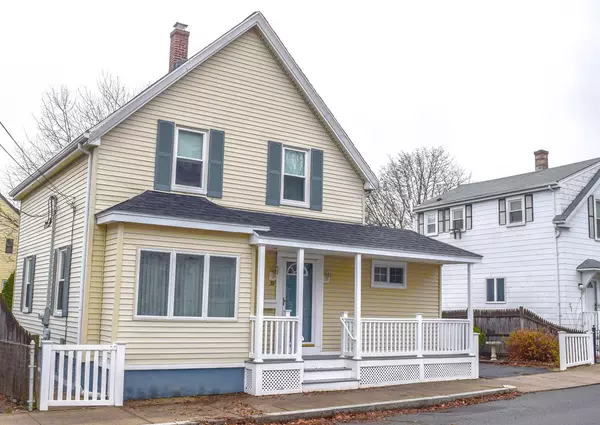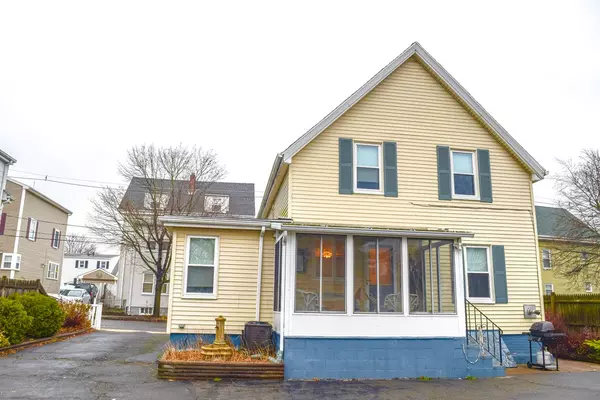$385,000
$399,900
3.7%For more information regarding the value of a property, please contact us for a free consultation.
39 Highland Park Peabody, MA 01960
3 Beds
2 Baths
1,233 SqFt
Key Details
Sold Price $385,000
Property Type Single Family Home
Sub Type Single Family Residence
Listing Status Sold
Purchase Type For Sale
Square Footage 1,233 sqft
Price per Sqft $312
MLS Listing ID 72425904
Sold Date 01/04/19
Style Colonial
Bedrooms 3
Full Baths 2
Year Built 1900
Annual Tax Amount $3,525
Tax Year 2018
Lot Size 5,662 Sqft
Acres 0.13
Property Sub-Type Single Family Residence
Property Description
Amazing three bed, two full bath house. Plenty of room to entertain in your eat-in kitchen, dining room with pellet stove, living room and enclosed sun-room.Also on the first level you will find a over sized laundry room perfect for all. Don't forget to check out the detached, 2 car garage at the end of your long and massive driveway. This home also includes central air, new roof, new windows and siding! Also enjoy the comforts of home on the newly added farmers porch overlooking the street. All you have to do is move in...Come visit our Open House this Sunday from 11-2. First showings will be at Open House.
Location
State MA
County Essex
Zoning R1A
Direction Off of Northend St.
Rooms
Basement Full, Interior Entry, Bulkhead
Primary Bedroom Level Second
Interior
Interior Features Entry Hall, Sun Room
Heating Forced Air, Humidity Control, Oil
Cooling Central Air
Flooring Tile, Carpet, Hardwood
Appliance Oven, Dishwasher, Disposal, Microwave, Countertop Range, Refrigerator, Washer, Dryer, Electric Water Heater, Utility Connections for Electric Range, Utility Connections for Electric Oven, Utility Connections for Electric Dryer
Laundry First Floor, Washer Hookup
Exterior
Exterior Feature Rain Gutters, Fruit Trees, Garden
Garage Spaces 2.0
Fence Fenced/Enclosed, Fenced
Community Features Public Transportation, Shopping, Park, Highway Access, Public School, Sidewalks
Utilities Available for Electric Range, for Electric Oven, for Electric Dryer, Washer Hookup
Roof Type Shingle
Total Parking Spaces 10
Garage Yes
Building
Lot Description Cleared, Level
Foundation Concrete Perimeter, Block
Sewer Public Sewer
Water Public
Architectural Style Colonial
Schools
Elementary Schools Carol
Middle Schools Higgins
High Schools Pvmhs
Others
Acceptable Financing Other (See Remarks)
Listing Terms Other (See Remarks)
Read Less
Want to know what your home might be worth? Contact us for a FREE valuation!

Our team is ready to help you sell your home for the highest possible price ASAP
Bought with Cookie Melanson • Century 21 North East
GET MORE INFORMATION





