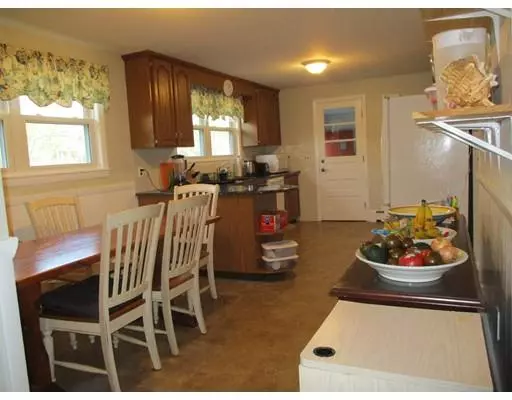$410,000
$435,000
5.7%For more information regarding the value of a property, please contact us for a free consultation.
656 Broadway Hanover, MA 02339
4 Beds
2 Baths
1,689 SqFt
Key Details
Sold Price $410,000
Property Type Single Family Home
Sub Type Single Family Residence
Listing Status Sold
Purchase Type For Sale
Square Footage 1,689 sqft
Price per Sqft $242
MLS Listing ID 72425190
Sold Date 01/15/19
Style Ranch
Bedrooms 4
Full Baths 2
HOA Y/N false
Year Built 1961
Annual Tax Amount $6,091
Tax Year 2018
Lot Size 0.850 Acres
Acres 0.85
Property Sub-Type Single Family Residence
Property Description
Wonderful Broadway location! Ideal home for in home office or extended family, as the fourth bedroom...currently the master bedroom...was added and has direct access to the deck and splendid rear yard! Spacious fireplaced living room opens to the equally large kitchen, which has granite counters and is easily accessed from the foyer. Hardwood floors in the living room and additional three bedrooms (one with a super large closet!) Improvements include a new roof(2011), new exterior siding and windows(2011), new septic system(2012), new water heater(2015). Home has been in the same family since it was built in 1961!
Location
State MA
County Plymouth
Area South Hanover
Zoning Res.
Direction Spring St. to left on Broadway...or Rte. 53 to Broadway
Rooms
Basement Full, Walk-Out Access, Interior Entry, Sump Pump, Concrete, Unfinished
Primary Bedroom Level First
Kitchen Dining Area, Countertops - Stone/Granite/Solid
Interior
Interior Features Entrance Foyer
Heating Baseboard, Electric Baseboard, Oil
Cooling None, Whole House Fan
Flooring Tile, Hardwood, Flooring - Stone/Ceramic Tile
Fireplaces Number 2
Fireplaces Type Living Room, Master Bedroom
Appliance Range, Dishwasher, Tank Water Heaterless, Utility Connections for Electric Range, Utility Connections for Electric Oven, Utility Connections for Electric Dryer
Laundry In Basement, Washer Hookup
Exterior
Exterior Feature Rain Gutters
Garage Spaces 1.0
Community Features Walk/Jog Trails, Stable(s)
Utilities Available for Electric Range, for Electric Oven, for Electric Dryer, Washer Hookup
Roof Type Shingle
Total Parking Spaces 8
Garage Yes
Building
Lot Description Cleared, Level
Foundation Concrete Perimeter, Block
Sewer Private Sewer
Water Public
Architectural Style Ranch
Schools
Elementary Schools Center
Middle Schools Hanover
High Schools Hanover
Others
Senior Community false
Acceptable Financing Contract
Listing Terms Contract
Read Less
Want to know what your home might be worth? Contact us for a FREE valuation!

Our team is ready to help you sell your home for the highest possible price ASAP
Bought with Lisa Garner • RE/MAX Deluxe

GET MORE INFORMATION





