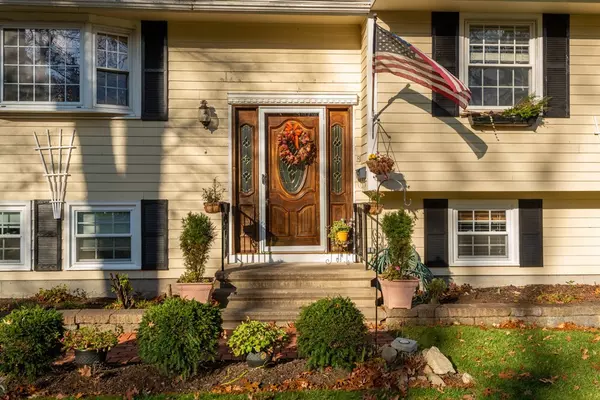$560,000
$549,900
1.8%For more information regarding the value of a property, please contact us for a free consultation.
6 Scott Drive Peabody, MA 01960
3 Beds
1.5 Baths
1,936 SqFt
Key Details
Sold Price $560,000
Property Type Single Family Home
Sub Type Single Family Residence
Listing Status Sold
Purchase Type For Sale
Square Footage 1,936 sqft
Price per Sqft $289
MLS Listing ID 72424491
Sold Date 12/27/18
Bedrooms 3
Full Baths 1
Half Baths 1
Year Built 1960
Annual Tax Amount $4,273
Tax Year 2918
Lot Size 0.360 Acres
Acres 0.36
Property Sub-Type Single Family Residence
Property Description
Be on vacation without leaving home! Steps from Burke Elementary School and near major routes, dining and shopping, this 8 RM 3+ BDRM Split Level Home on fenced level yard is an entertainment delight. Open concept is perfect for cooking on gas range in the granite countertop KIT while your guests relax at the granite island with pub style seating, in the DR or in the LR. Grill on the deck off the KIT. Sun shines in through the Bay, Bow and Palladium windows. Attention to detail throughout including the full bath with Brazilian cherry floor, tiled tub & linen closet. Lower level features FR with bar. “Bonus” Rm with gas fireplace/stove has so many possibilities: teen suite, bedroom or game/media/play room. Walkout from the bonus room to the manicured yard featuring in-ground pool and perennial gardens. Central air, new roof ('16), new water heater ('17), new driveway ('18), newer ceilings main level, windows, doors and fence, fully insulated, plenty of storage, shed, irrigation & more!
Location
State MA
County Essex
Area West Peabody
Zoning R1
Direction Lowell to Birch to Scott or Russell to Hamilton to Heath to Terri to Scott
Rooms
Family Room Flooring - Stone/Ceramic Tile, Cable Hookup, Open Floorplan, Recessed Lighting, Remodeled
Basement Full, Finished, Walk-Out Access, Interior Entry
Primary Bedroom Level First
Dining Room Flooring - Hardwood, Window(s) - Bay/Bow/Box, Window(s) - Picture, Open Floorplan
Kitchen Flooring - Laminate, Countertops - Stone/Granite/Solid, Breakfast Bar / Nook, Cable Hookup, Deck - Exterior, Exterior Access, Open Floorplan, Recessed Lighting, Remodeled, Gas Stove
Interior
Interior Features Bathroom - Half, Closet, Cable Hookup, High Speed Internet Hookup, Open Floorplan, Recessed Lighting, Wainscoting, Bonus Room
Heating Forced Air, Natural Gas, Fireplace(s)
Cooling Central Air
Flooring Tile, Laminate, Hardwood, Flooring - Stone/Ceramic Tile
Fireplaces Number 1
Appliance Range, Disposal, Microwave, Refrigerator, Gas Water Heater, Utility Connections for Gas Range, Utility Connections for Gas Dryer
Laundry Flooring - Stone/Ceramic Tile, Electric Dryer Hookup, Washer Hookup, In Basement
Exterior
Exterior Feature Storage, Sprinkler System
Fence Fenced/Enclosed, Fenced
Pool In Ground
Community Features Shopping, Walk/Jog Trails, Medical Facility, Bike Path, Highway Access, House of Worship, Private School, Public School
Utilities Available for Gas Range, for Gas Dryer, Washer Hookup
Roof Type Shingle
Total Parking Spaces 4
Garage No
Private Pool true
Building
Lot Description Level
Foundation Concrete Perimeter
Sewer Public Sewer
Water Public
Schools
Elementary Schools Burke
Middle Schools Higgins
High Schools Pvmhs
Others
Senior Community false
Read Less
Want to know what your home might be worth? Contact us for a FREE valuation!

Our team is ready to help you sell your home for the highest possible price ASAP
Bought with Gerard O'Connell • Coldwell Banker Residential Brokerage - Lexington
GET MORE INFORMATION





