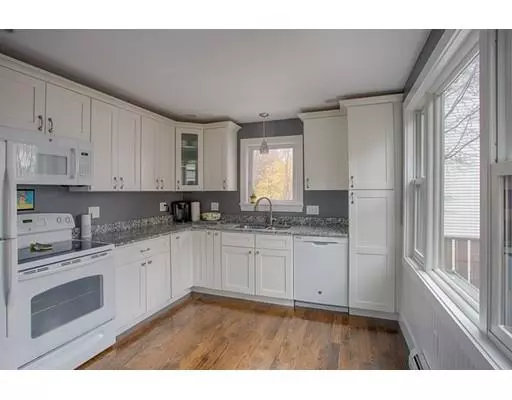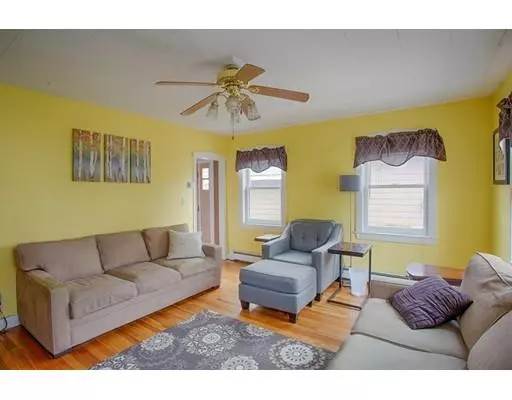$335,000
$339,900
1.4%For more information regarding the value of a property, please contact us for a free consultation.
56 Holten St Peabody, MA 01960
3 Beds
1.5 Baths
1,303 SqFt
Key Details
Sold Price $335,000
Property Type Single Family Home
Sub Type Single Family Residence
Listing Status Sold
Purchase Type For Sale
Square Footage 1,303 sqft
Price per Sqft $257
MLS Listing ID 72423784
Sold Date 01/31/19
Style Colonial
Bedrooms 3
Full Baths 1
Half Baths 1
HOA Y/N false
Year Built 1860
Annual Tax Amount $2,992
Tax Year 2018
Lot Size 2,178 Sqft
Acres 0.05
Property Sub-Type Single Family Residence
Property Description
Exceptional Peabody Colonial near town boasts so many upgrades. Not a drive by !!! Totally renovated gorgeous granite kitchen with white cabinetry. 1 + 1/2 baths both remodeled and beautiful. Formal living room with propane fireplace and formal dining room. First floor laundry. Versatile layout offering 3 rooms on the 2nd level, two combined could be a great space for expansive master suite or adjoining playroom / great room. First floor bedroom option as well. Wood flooring. Roof is 7 years old. Well McClain heating system less than 5 years old. Upgraded 200 Amp electrical. Wired for alarm system. All brand new Anderson Windows throughout. Come and see all of the hard work, love and charm that this home has to offer. Deck off of the kitchen and steps down to a beautiful patio and Beacon Hill style yard area for entertaining. Two car off street parking. Brand new granite steps make for excellent entry and curb appeal. Peabody was ranked one of the top 5 places to live in US
Location
State MA
County Essex
Zoning R2
Direction Aborn Street to Holten
Rooms
Basement Full, Walk-Out Access, Radon Remediation System, Concrete
Primary Bedroom Level Second
Dining Room Flooring - Wood
Kitchen Flooring - Hardwood, Countertops - Stone/Granite/Solid, Cabinets - Upgraded, Remodeled
Interior
Interior Features Bonus Room, Foyer
Heating Baseboard, Oil
Cooling None
Flooring Wood, Tile, Carpet, Flooring - Wall to Wall Carpet, Flooring - Wood
Fireplaces Number 1
Appliance Range, Dishwasher, Microwave, Refrigerator, Washer, Dryer, Tank Water Heater
Laundry First Floor
Exterior
Community Features Public Transportation, Shopping, Park, Medical Facility, Highway Access, House of Worship, Private School, Public School, T-Station, University, Sidewalks
Roof Type Shingle
Total Parking Spaces 2
Garage No
Building
Foundation Block, Stone, Brick/Mortar
Sewer Public Sewer
Water Public
Architectural Style Colonial
Others
Senior Community false
Read Less
Want to know what your home might be worth? Contact us for a FREE valuation!

Our team is ready to help you sell your home for the highest possible price ASAP
Bought with Susan Bridge Team • J. Barrett & Company
GET MORE INFORMATION





