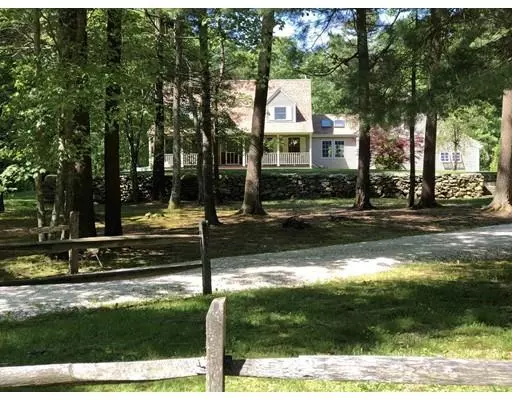$530,000
$535,000
0.9%For more information regarding the value of a property, please contact us for a free consultation.
118 White Oak Run Westport, MA 02790
3 Beds
2.5 Baths
2,473 SqFt
Key Details
Sold Price $530,000
Property Type Single Family Home
Sub Type Single Family Residence
Listing Status Sold
Purchase Type For Sale
Square Footage 2,473 sqft
Price per Sqft $214
MLS Listing ID 72413569
Sold Date 05/17/19
Style Cape
Bedrooms 3
Full Baths 2
Half Baths 1
HOA Y/N false
Year Built 1995
Annual Tax Amount $3,294
Tax Year 2018
Lot Size 1.380 Acres
Acres 1.38
Property Sub-Type Single Family Residence
Property Description
FABULOUS dormered CAPE in country setting on 1.4 acres graced by stone walls, gorgeous landscaping, lovingly maintained woodland! Loaded w/curb appeal, this 3 Bedroom, 2.5 Bath residence reflects pride of ownership & flaunts numerous upgrades in recent years including an oversized 2-car Garage addition; Dining Room expansion w/cathedral ceiling, skylights; updated Kitchen w/granite counters; new Bathrooms; generous 443 sf lower level Family Room; new cedar shingles & new roof! Oak floors, central A/C. House boasts that highly sought 1st floor Master Bedroom w/Master Bath! Ample front-to-back 2nd floor Bedrooms. Solar hot water, Buderus furnace new in 2015, 40'x20' solar-heated in-ground pool! Beckoning front porch of mahogany & swing, screen house in rear. UG electrical, gorgeous shell driveway! Minutes to nearby walking trails & Westport's magnificent ocean beaches, marina, restaurants!
Location
State MA
County Bristol
Zoning Res
Direction Route 88 south to 4th light. Left on Hixbridge Road. Left on White Oak Run.
Rooms
Basement Full, Crawl Space, Finished, Interior Entry, Bulkhead, Sump Pump, Radon Remediation System, Concrete
Primary Bedroom Level First
Interior
Interior Features Central Vacuum
Heating Baseboard, Oil, Electric
Cooling None, Other
Flooring Wood, Tile, Carpet
Appliance Range, Dishwasher, Microwave, Refrigerator, Washer, Dryer, Solar Hot Water, Tank Water Heater, Utility Connections for Electric Range
Laundry Washer Hookup
Exterior
Exterior Feature Rain Gutters, Storage, Stone Wall, Other
Garage Spaces 2.0
Pool Pool - Inground Heated
Community Features Walk/Jog Trails
Utilities Available for Electric Range, Washer Hookup
Roof Type Shingle
Total Parking Spaces 2
Garage Yes
Private Pool true
Building
Lot Description Other
Foundation Concrete Perimeter
Sewer Private Sewer
Water Private
Architectural Style Cape
Read Less
Want to know what your home might be worth? Contact us for a FREE valuation!

Our team is ready to help you sell your home for the highest possible price ASAP
Bought with Suzanne Alden • William Raveis
GET MORE INFORMATION





