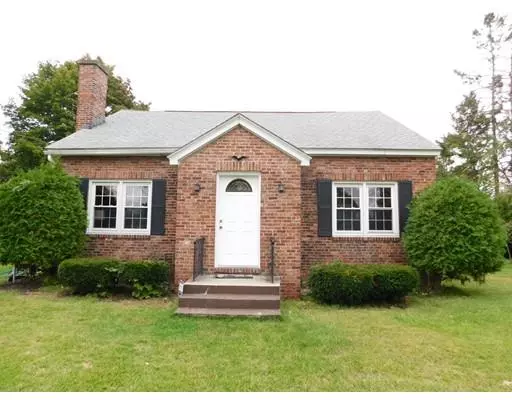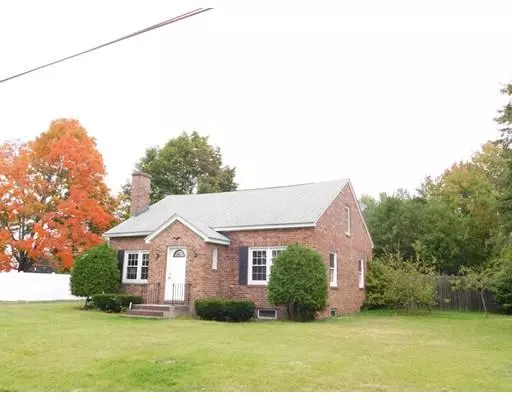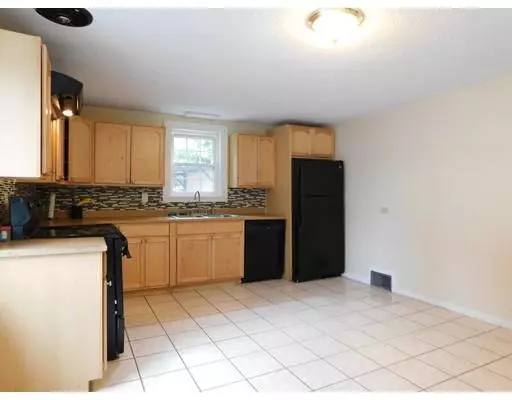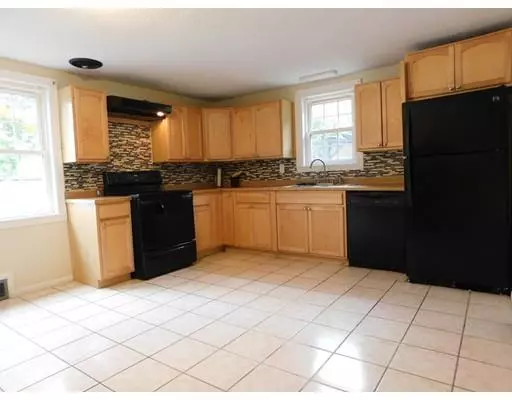$169,900
$169,900
For more information regarding the value of a property, please contact us for a free consultation.
37 Health Ave Springfield, MA 01119
5 Beds
1 Bath
1,933 SqFt
Key Details
Sold Price $169,900
Property Type Single Family Home
Sub Type Single Family Residence
Listing Status Sold
Purchase Type For Sale
Square Footage 1,933 sqft
Price per Sqft $87
MLS Listing ID 72409561
Sold Date 02/28/19
Style Cape
Bedrooms 5
Full Baths 1
Year Built 1947
Annual Tax Amount $3,141
Tax Year 2018
Lot Size 8,712 Sqft
Acres 0.2
Property Sub-Type Single Family Residence
Property Description
Welcome Home! This fantastic home is located in the desired neighborhood of Boston Road on a dead end street. The dormered Cape Cod has plenty of space and offers a spectacular floor plan. “Entertain your guest in style” with the eye catching 5 bedrooms with gorgeous hardwood floors through-out the main level. Additional features include: kitchen appliances, updated countertops, one full bathroom, side mud-room, A spectacular large fenced in yard with a pergola for outdoor living. Additional features: gas heating, circuit breaker panel, hardwood floors on main level, large living room a cozy brick fireplace and much more. Take advantage of the large open basement with high ceilings, it's ready for your finishing touches. Pack your bags and start adding your décor. You're going to love it! Close to shopping, restaurants and other amenities.
Location
State MA
County Hampden
Area Pine Pt Bstn Rd
Zoning R2
Direction Boston Road to Health Avenue.
Rooms
Basement Full, Partially Finished, Interior Entry, Concrete
Primary Bedroom Level First
Kitchen Flooring - Stone/Ceramic Tile, Dining Area, Remodeled
Interior
Heating Forced Air, Natural Gas
Cooling None
Flooring Tile, Carpet, Hardwood
Fireplaces Number 1
Fireplaces Type Living Room
Appliance Range, Dishwasher, Refrigerator, Gas Water Heater, Tank Water Heater, Utility Connections for Electric Range
Laundry In Basement
Exterior
Exterior Feature Rain Gutters
Fence Fenced
Community Features Public Transportation, Shopping, Park, Public School
Utilities Available for Electric Range
Roof Type Shingle
Total Parking Spaces 2
Garage No
Building
Foundation Block
Sewer Public Sewer
Water Public
Architectural Style Cape
Schools
Elementary Schools Warner
Middle Schools Kiley
Others
Acceptable Financing Contract
Listing Terms Contract
Read Less
Want to know what your home might be worth? Contact us for a FREE valuation!

Our team is ready to help you sell your home for the highest possible price ASAP
Bought with Denise Grasty • Kushner Realty

GET MORE INFORMATION





