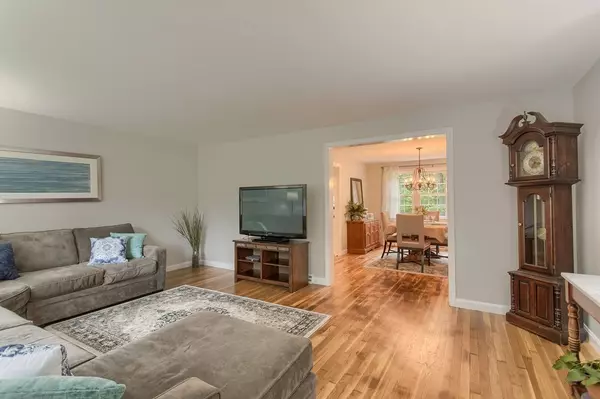$460,000
$449,900
2.2%For more information regarding the value of a property, please contact us for a free consultation.
31 Horseshoe Rd Chelmsford, MA 01824
3 Beds
1.5 Baths
1,472 SqFt
Key Details
Sold Price $460,000
Property Type Single Family Home
Sub Type Single Family Residence
Listing Status Sold
Purchase Type For Sale
Square Footage 1,472 sqft
Price per Sqft $312
MLS Listing ID 72407652
Sold Date 12/06/18
Style Ranch
Bedrooms 3
Full Baths 1
Half Baths 1
Year Built 1967
Annual Tax Amount $7,232
Tax Year 2018
Lot Size 0.920 Acres
Acres 0.92
Property Sub-Type Single Family Residence
Property Description
Hick's ranch in highly desirable neighborhood featuring modern finishes, hardwood floors, generous sized rooms, and lots of updates.Bright living room w/picture window opens to dining room w/built in hutch and plenty of room for Holiday meals.The eat in kitchen has new granite, new flooring, pantry closet, and connects to the home office/family room that gives today's discriminating buyer lots of floor plan options.This bonus space features a slider that opens to the large deck overlooking the level, private backyard with stunning year round views. Nicely sized bedrooms plus a master w/half bath are sure to please. Wide open basement is heated,has a wood-burning fireplace, and offers a ton of expansion possibilities. Freshly painted exterior, two car garage with newer door and opener, freshly painted interior walls, ceilings, and woodwork, 200 Amp electrical, Central air ready furnace, one year old water heater, new electrical fixtures, and located close to schools,shopping,& highways.
Location
State MA
County Middlesex
Zoning res
Direction Old Westford to Spaulding to Horseshoe or Graniteville to Footpath to Horseshoe.
Rooms
Basement Full, Interior Entry, Bulkhead, Concrete, Unfinished
Primary Bedroom Level Main
Main Level Bedrooms 2
Dining Room Closet/Cabinets - Custom Built, Flooring - Hardwood
Kitchen Ceiling Fan(s), Flooring - Vinyl, Dining Area, Countertops - Stone/Granite/Solid, Chair Rail, Wainscoting
Interior
Interior Features Ceiling Fan(s), Slider, Bonus Room
Heating Forced Air, Natural Gas, Fireplace
Cooling None
Flooring Vinyl, Hardwood, Flooring - Vinyl
Fireplaces Number 1
Appliance Range, Dishwasher, Refrigerator, Freezer, Gas Water Heater, Utility Connections for Gas Range, Utility Connections for Electric Range, Utility Connections for Gas Oven, Utility Connections for Electric Oven, Utility Connections for Gas Dryer, Utility Connections for Electric Dryer
Laundry Dryer Hookup - Electric, Dryer Hookup - Gas, Washer Hookup, In Basement
Exterior
Exterior Feature Rain Gutters, Storage, Stone Wall
Garage Spaces 2.0
Community Features Park, Walk/Jog Trails, Golf, Conservation Area, Public School
Utilities Available for Gas Range, for Electric Range, for Gas Oven, for Electric Oven, for Gas Dryer, for Electric Dryer, Washer Hookup
View Y/N Yes
View Scenic View(s)
Roof Type Shingle
Total Parking Spaces 10
Garage Yes
Building
Lot Description Gentle Sloping, Level
Foundation Concrete Perimeter
Sewer Public Sewer
Water Public
Architectural Style Ranch
Others
Acceptable Financing Contract
Listing Terms Contract
Read Less
Want to know what your home might be worth? Contact us for a FREE valuation!

Our team is ready to help you sell your home for the highest possible price ASAP
Bought with Shannon Forsythe • Keller Williams Realty-Merrimack

GET MORE INFORMATION





