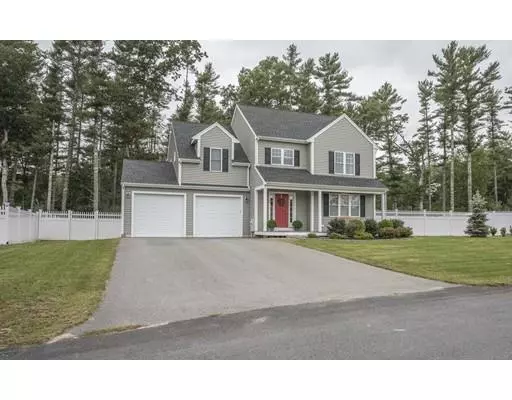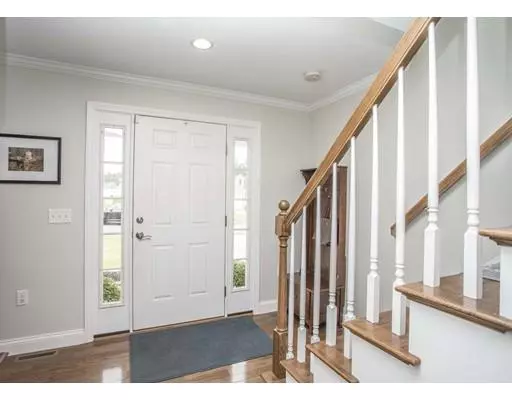$505,000
$519,900
2.9%For more information regarding the value of a property, please contact us for a free consultation.
96 Three Rivers Drive Kingston, MA 02364
3 Beds
2.5 Baths
2,801 SqFt
Key Details
Sold Price $505,000
Property Type Single Family Home
Sub Type Single Family Residence
Listing Status Sold
Purchase Type For Sale
Square Footage 2,801 sqft
Price per Sqft $180
MLS Listing ID 72400999
Sold Date 01/25/19
Style Colonial
Bedrooms 3
Full Baths 2
Half Baths 1
Year Built 2013
Annual Tax Amount $6,366
Tax Year 2018
Lot Size 0.280 Acres
Acres 0.28
Property Sub-Type Single Family Residence
Property Description
Impeccable Better than new Colonial. This home has it all... Gas heating, Central A/C, Stunning kitchen with stainless steel appliances, granite counters, and center island. Open Floor plan with gorgeous hardwood floors through out. Beautiful Family room with Gas fireplace with built ins on both sides,Cathedral ceiling, recessed lighting and crown molding. Master bedroom has two walk in closets, full bath with granite counter, tile floor and double sinks. Walk-up attic has plenty of room for storage or extra living space. Finished lower level is fabulous with a large playroom and home office. Two car attached garage, manicured yard with play area and fire pit. Take a look you will not be disappointed!
Location
State MA
County Plymouth
Zoning residentia
Direction Route 27 to Grove to Three Rivers Drive
Rooms
Family Room Flooring - Hardwood, Recessed Lighting, Slider
Basement Full, Finished
Primary Bedroom Level Second
Kitchen Flooring - Hardwood, Dining Area, Countertops - Stone/Granite/Solid, Kitchen Island, Open Floorplan, Recessed Lighting, Gas Stove
Interior
Interior Features Closet, Recessed Lighting, Play Room, Home Office
Heating Forced Air, Natural Gas
Cooling Central Air
Flooring Tile, Carpet, Hardwood, Flooring - Stone/Ceramic Tile
Fireplaces Number 1
Fireplaces Type Family Room
Appliance Range, Dishwasher, Microwave, Gas Water Heater, Utility Connections for Gas Range
Laundry Flooring - Stone/Ceramic Tile, Recessed Lighting, Second Floor
Exterior
Exterior Feature Rain Gutters, Storage, Professional Landscaping, Decorative Lighting, Garden
Garage Spaces 2.0
Community Features Shopping, Highway Access, House of Worship, Public School, T-Station
Utilities Available for Gas Range
Roof Type Shingle
Total Parking Spaces 6
Garage Yes
Building
Lot Description Wooded, Cleared, Level
Foundation Concrete Perimeter
Sewer Private Sewer
Water Public
Architectural Style Colonial
Read Less
Want to know what your home might be worth? Contact us for a FREE valuation!

Our team is ready to help you sell your home for the highest possible price ASAP
Bought with Brenda Sutherland • RE/MAX Spectrum

GET MORE INFORMATION





