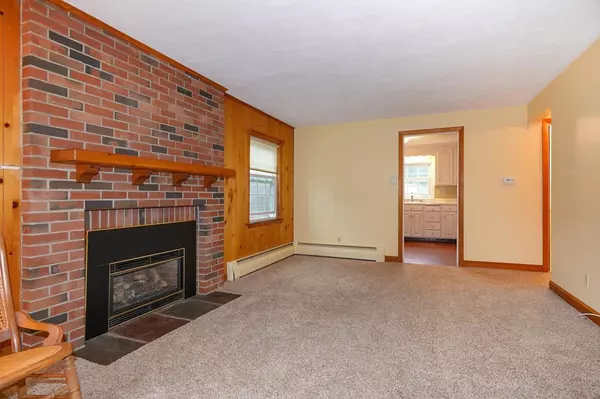$500,000
$524,000
4.6%For more information regarding the value of a property, please contact us for a free consultation.
6 Wing Terrace Burlington, MA 01803
4 Beds
2 Baths
1,888 SqFt
Key Details
Sold Price $500,000
Property Type Single Family Home
Sub Type Single Family Residence
Listing Status Sold
Purchase Type For Sale
Square Footage 1,888 sqft
Price per Sqft $264
MLS Listing ID 72398658
Sold Date 01/07/19
Style Cape
Bedrooms 4
Full Baths 2
HOA Y/N false
Year Built 1952
Annual Tax Amount $4,758
Tax Year 2018
Lot Size 0.460 Acres
Acres 0.46
Property Sub-Type Single Family Residence
Property Description
Charming 4 bedroom cape located on a tree lined street awaits its new owner. Ample living space on the first floor with large formal living room with gas fireplace, formal dining opening to an additional family room with vaulted ceilings, lower level bedroom (currently being used as a den) and an eat in kitchen that opens to a heated sunroom for use all year long. Upstairs an additional 3 bedrooms with full bath, all boasting hardwood floors and custom built ins that show the true charm of Cape style homes. Basement is dry and can easily be additional living space. Situated on a half acre lot, the home offers a level private backyard and one car garage. Lovingly maintained for many years, it is in move in condition while still affording you the chance to make some updates of your own. Minutes away from many great amenities, including Wildwood Park, this one is worth a visit. Call today for your private showing!
Location
State MA
County Middlesex
Zoning RO
Direction Francis Wyman to Wing Terrace
Rooms
Family Room Cathedral Ceiling(s), Ceiling Fan(s), Beamed Ceilings, Flooring - Wall to Wall Carpet, French Doors, Deck - Exterior
Basement Full, Bulkhead, Sump Pump
Primary Bedroom Level Second
Dining Room Closet, Flooring - Hardwood, Flooring - Wall to Wall Carpet
Kitchen Slider
Interior
Interior Features Sun Room
Heating Baseboard, Natural Gas
Cooling Central Air
Flooring Carpet, Laminate, Hardwood, Flooring - Wall to Wall Carpet
Fireplaces Number 1
Fireplaces Type Living Room
Appliance Oven, Dishwasher, Disposal, Microwave, Countertop Range, Gas Water Heater, Utility Connections for Electric Range, Utility Connections for Electric Oven, Utility Connections for Gas Dryer
Laundry In Basement, Washer Hookup
Exterior
Exterior Feature Storage
Garage Spaces 1.0
Fence Fenced/Enclosed, Fenced
Community Features Public Transportation, Park, Medical Facility, House of Worship, Public School
Utilities Available for Electric Range, for Electric Oven, for Gas Dryer, Washer Hookup
Roof Type Shingle
Total Parking Spaces 3
Garage Yes
Building
Foundation Concrete Perimeter
Sewer Public Sewer
Water Public
Architectural Style Cape
Schools
Middle Schools Marshallsimonds
High Schools Burlington High
Others
Senior Community false
Acceptable Financing Contract
Listing Terms Contract
Read Less
Want to know what your home might be worth? Contact us for a FREE valuation!

Our team is ready to help you sell your home for the highest possible price ASAP
Bought with Sonia Rollins • EXIT Premier Real Estate
GET MORE INFORMATION





