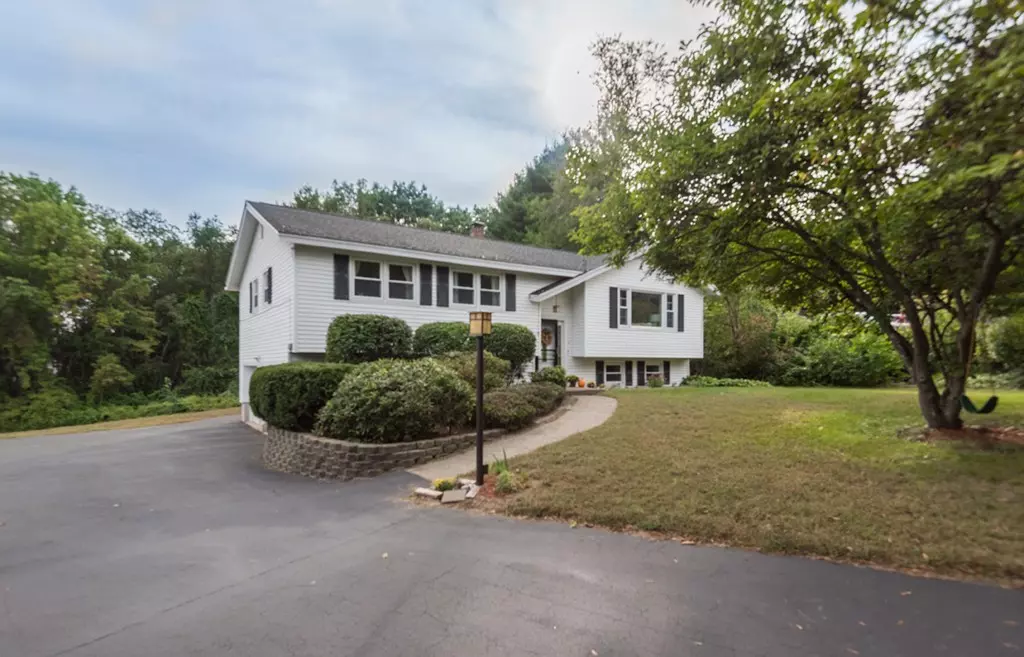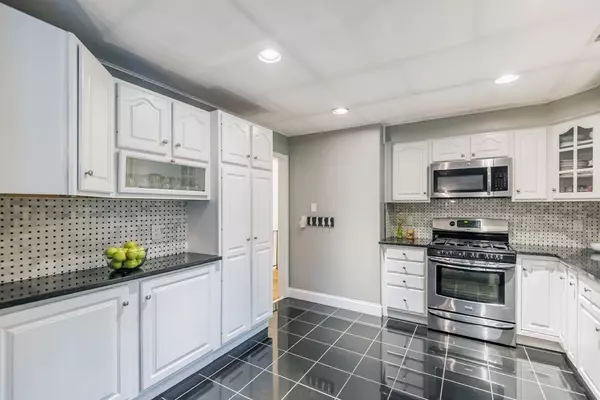$576,000
$555,000
3.8%For more information regarding the value of a property, please contact us for a free consultation.
8 Apollo Circle Andover, MA 01810
3 Beds
2.5 Baths
2,168 SqFt
Key Details
Sold Price $576,000
Property Type Single Family Home
Sub Type Single Family Residence
Listing Status Sold
Purchase Type For Sale
Square Footage 2,168 sqft
Price per Sqft $265
MLS Listing ID 72397690
Sold Date 11/05/18
Bedrooms 3
Full Baths 2
Half Baths 1
Year Built 1968
Annual Tax Amount $7,500
Tax Year 2018
Lot Size 1.040 Acres
Acres 1.04
Property Sub-Type Single Family Residence
Property Description
Classic cul-de-sac neighborhood is where you want to be! This three bedroom split with lovely curb appeal is perfectly placed on over an acre of land providing plenty of outdoor space for entertaining and an expansive yard. Step inside to find many updates including the kitchen with recently painted white cabinets, granite counters, tile floor and stainless appliances. The open concept dining room has sliders leading out to a sun-splashed deck, the perfect spot to enjoy the fall foliage. The spacious living room has hardwood floors and picture window bringing in lots of natural light. Retreat to a spacious master bedroom with hardwood floors and private half bath. Two additional bedrooms, also with hardwood floors, and a recently renovated full bath complete this level. Looking for a place to unwind? Head downstairs to a finished walkout great room with propane fireplace insert, full bath with laundry, and sliders leading to a patio. Easy access to Routes 93 and 495.
Location
State MA
County Essex
Zoning SRC
Direction River Rd to Launching Rd to Apollo Circle.
Rooms
Basement Finished, Walk-Out Access, Garage Access
Primary Bedroom Level First
Dining Room Flooring - Hardwood, Deck - Exterior, Slider
Kitchen Flooring - Stone/Ceramic Tile, Countertops - Stone/Granite/Solid, Open Floorplan, Recessed Lighting, Stainless Steel Appliances, Gas Stove
Interior
Interior Features Bathroom - Full, Bathroom - With Tub & Shower, Closet, Cable Hookup, Double Vanity, Slider, Game Room
Heating Propane, Fireplace(s)
Cooling Central Air
Flooring Wood, Tile, Carpet, Flooring - Wall to Wall Carpet
Fireplaces Number 1
Appliance Range, Dishwasher, Disposal, Microwave, Refrigerator, Washer, Dryer, Propane Water Heater, Utility Connections for Gas Range, Utility Connections for Electric Oven, Utility Connections for Electric Dryer
Laundry Dryer Hookup - Electric, Washer Hookup, In Basement
Exterior
Exterior Feature Storage
Garage Spaces 2.0
Community Features Public Transportation, Shopping, Pool, Park, Walk/Jog Trails, Highway Access, House of Worship, Private School, Public School, T-Station, University
Utilities Available for Gas Range, for Electric Oven, for Electric Dryer, Washer Hookup
Roof Type Shingle
Total Parking Spaces 6
Garage Yes
Building
Foundation Concrete Perimeter
Sewer Public Sewer
Water Public
Schools
Elementary Schools High Plain
Middle Schools Wood Hill
High Schools Ahs
Read Less
Want to know what your home might be worth? Contact us for a FREE valuation!

Our team is ready to help you sell your home for the highest possible price ASAP
Bought with The Forzese Group • RE/MAX On The River, Inc.
GET MORE INFORMATION





