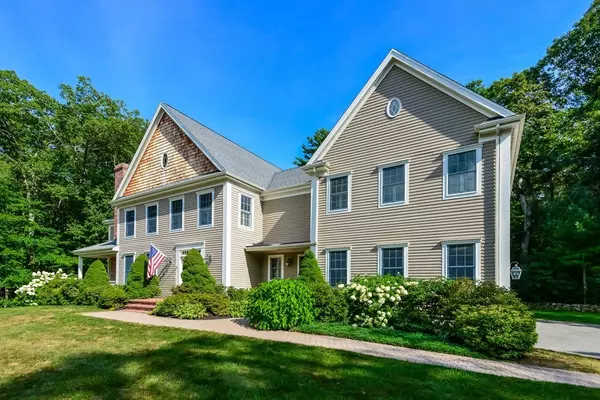$1,575,000
$1,675,000
6.0%For more information regarding the value of a property, please contact us for a free consultation.
39 Bretton Rd Dover, MA 02030
4 Beds
5 Baths
5,947 SqFt
Key Details
Sold Price $1,575,000
Property Type Single Family Home
Sub Type Single Family Residence
Listing Status Sold
Purchase Type For Sale
Square Footage 5,947 sqft
Price per Sqft $264
MLS Listing ID 72391424
Sold Date 12/26/18
Style Colonial
Bedrooms 4
Full Baths 4
Half Baths 2
HOA Y/N false
Year Built 2006
Annual Tax Amount $18,217
Tax Year 2018
Lot Size 1.090 Acres
Acres 1.09
Property Sub-Type Single Family Residence
Property Description
$60k+ price reduction! Luxury home in rare Dover cul-du-sac lot in coveted neighborhood. Built by local builder known for quality construction, home has been lovingly maintained by one owner.Greet guests in light-filled two-story foyer.Contain family gear in 2nd entrance/mudroom that incl. abundant storage and separate 1/2 bath. Entertain in "heart-of-the-home" open-concept kitchen and fam rm w/3 sets of French doors that lead to deck flanked by thick skirt of mature hydrangeas.Step down to slate patio overlooking peaceful yard and miles of conservation land. High-end appliances anchor chef's kitchen incl. 5 burner propane Wolf range and Miele double wall ovens.Butler's pantry leads to dining rm ideal for holiday parties. Footprint incorp "private edges" for quiet space incl. study and liv rm w/floor to ceiling built-ins and FP. MB w/2 walk-in custom closets and spa bath w/double sink vanity. Extra "landing rm", 3 bdrms and dedicated laundry complete 2nd fl. 3 finished rms on LL.
Location
State MA
County Norfolk
Zoning R
Direction Walpole to Bretton
Rooms
Family Room Flooring - Hardwood, Window(s) - Bay/Bow/Box, Balcony / Deck, French Doors, Cable Hookup, Deck - Exterior, Exterior Access, High Speed Internet Hookup, Open Floorplan, Recessed Lighting
Primary Bedroom Level Second
Dining Room Flooring - Hardwood, Window(s) - Bay/Bow/Box, Wet Bar, High Speed Internet Hookup, Open Floorplan, Recessed Lighting, Wainscoting, Wine Chiller
Kitchen Flooring - Hardwood, Window(s) - Bay/Bow/Box, Dining Area, Countertops - Stone/Granite/Solid, French Doors, Kitchen Island, Wet Bar, Cabinets - Upgraded, Deck - Exterior, Exterior Access, High Speed Internet Hookup, Open Floorplan, Recessed Lighting, Stainless Steel Appliances, Wine Chiller
Interior
Interior Features High Speed Internet Hookup, Recessed Lighting, Cable Hookup, Open Floor Plan, Bathroom - Half, Home Office, Exercise Room, Media Room, Play Room, Loft, Mud Room, Central Vacuum, Wet Bar
Heating Forced Air, Oil
Cooling Central Air
Flooring Carpet, Hardwood, Flooring - Hardwood, Flooring - Vinyl, Flooring - Wall to Wall Carpet, Flooring - Stone/Ceramic Tile
Fireplaces Number 2
Fireplaces Type Family Room, Living Room
Appliance Oven, Dishwasher, Disposal, Microwave, Countertop Range, Refrigerator, Freezer, Washer, Dryer, Wine Refrigerator, Range Hood, Oil Water Heater, Plumbed For Ice Maker, Utility Connections for Gas Range, Utility Connections for Electric Oven, Utility Connections for Electric Dryer
Laundry Closet/Cabinets - Custom Built, Flooring - Hardwood, Electric Dryer Hookup, Washer Hookup, Second Floor
Exterior
Exterior Feature Rain Gutters, Professional Landscaping, Decorative Lighting, Stone Wall
Garage Spaces 3.0
Fence Fenced/Enclosed, Invisible
Community Features Public Transportation, Shopping, Pool, Tennis Court(s), Park, Walk/Jog Trails, Stable(s), Golf, Medical Facility, Laundromat, Bike Path, Conservation Area, Highway Access, House of Worship, Private School, Public School, T-Station, University
Utilities Available for Gas Range, for Electric Oven, for Electric Dryer, Washer Hookup, Icemaker Connection
View Y/N Yes
View Scenic View(s)
Roof Type Shingle
Total Parking Spaces 10
Garage Yes
Building
Lot Description Corner Lot, Easements, Level
Foundation Concrete Perimeter
Sewer Private Sewer
Water Public
Architectural Style Colonial
Schools
Elementary Schools Chickering
Middle Schools D/S M.S
High Schools D/S H.S
Read Less
Want to know what your home might be worth? Contact us for a FREE valuation!

Our team is ready to help you sell your home for the highest possible price ASAP
Bought with Annie Bauman • Benoit Mizner Simon & Co. - Needham - 936 Great Plain Ave.
GET MORE INFORMATION





