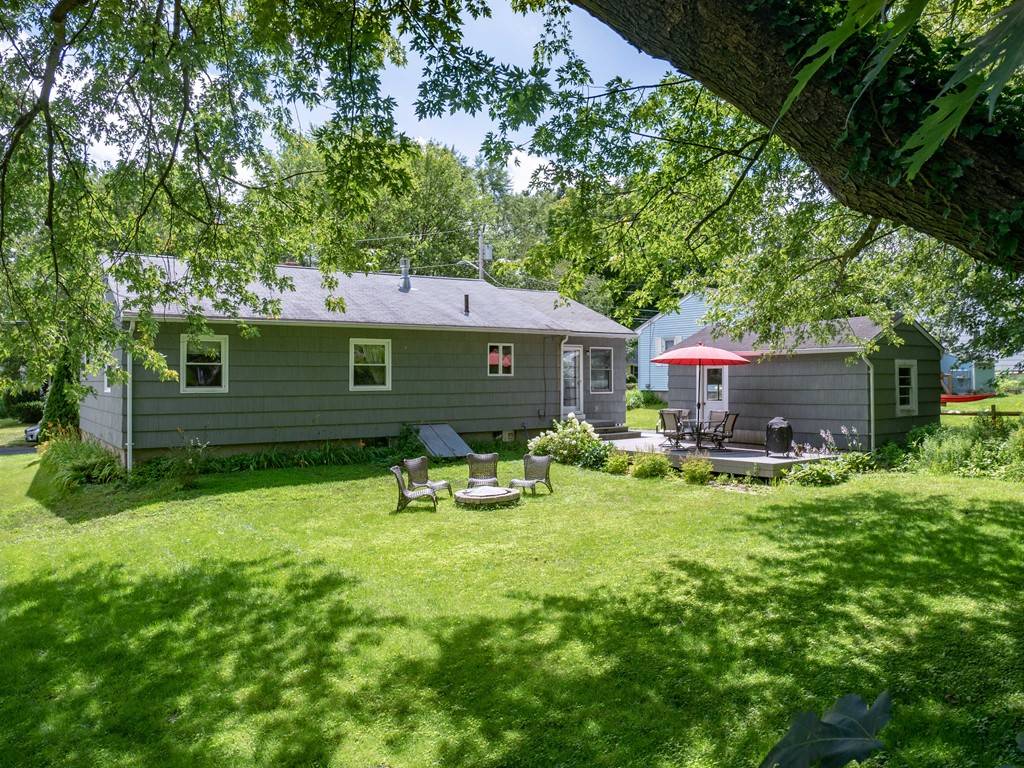$331,820
$329,000
0.9%For more information regarding the value of a property, please contact us for a free consultation.
36 Murphy Terrace Northampton, MA 01060
3 Beds
1.5 Baths
1,243 SqFt
Key Details
Sold Price $331,820
Property Type Single Family Home
Sub Type Single Family Residence
Listing Status Sold
Purchase Type For Sale
Square Footage 1,243 sqft
Price per Sqft $266
MLS Listing ID 72376040
Sold Date 09/28/18
Style Ranch
Bedrooms 3
Full Baths 1
Half Baths 1
Year Built 1962
Annual Tax Amount $4,609
Tax Year 2018
Lot Size 9,147 Sqft
Acres 0.21
Property Sub-Type Single Family Residence
Property Description
Single story living with a contemporary flair, this 3 bedroom , 1.5 BA ranch, is move-in ready. Enjoy the open floor plan with great natural light throughout and a three sided fireplace. Impressive upscale renovated full bath with soaking tub, separate walk-in shower and double sink plus an additional half bath. The living room features a wall to wall built-in bookcase with a bay window. Spacious kitchen plus a separate dining room with convenient access to the deck and back yard with perennial gardens for the avid gardener. Recessed lighting throughout and plenty of storage. Large entry/mud room and detached one car garage. Steps to Childs Park, YMCA, Jackson Street school and bike path. A short walk to downtown and Smith College. Custom window treatments to remain; freezer is negotiable. A must see! SHOWINGS BEGIN AT OPEN HOUSE SUNDAY 12-2 P.M.
Location
State MA
County Hampshire
Zoning URB
Direction Off Prospect Street; across from the YMCA
Rooms
Basement Full, Interior Entry, Bulkhead, Sump Pump, Concrete
Primary Bedroom Level First
Dining Room Flooring - Laminate, Exterior Access, Open Floorplan
Kitchen Flooring - Laminate, Open Floorplan, Recessed Lighting
Interior
Heating Forced Air, Natural Gas
Cooling None
Flooring Tile, Laminate, Hardwood
Fireplaces Number 1
Appliance Range, Dishwasher, Disposal, Refrigerator, Washer, Dryer, Gas Water Heater, Tank Water Heater, Utility Connections for Electric Range, Utility Connections for Electric Oven, Utility Connections for Electric Dryer
Laundry In Basement
Exterior
Exterior Feature Rain Gutters, Decorative Lighting
Garage Spaces 1.0
Community Features Public Transportation, Shopping, Park, Walk/Jog Trails, Medical Facility, Bike Path, House of Worship, Private School, Public School, University
Utilities Available for Electric Range, for Electric Oven, for Electric Dryer
Roof Type Shingle
Total Parking Spaces 2
Garage Yes
Building
Lot Description Level
Foundation Concrete Perimeter
Sewer Public Sewer
Water Public
Architectural Style Ranch
Schools
Elementary Schools Jackson
Middle Schools Jfk
High Schools Northampton
Read Less
Want to know what your home might be worth? Contact us for a FREE valuation!

Our team is ready to help you sell your home for the highest possible price ASAP
Bought with Alyx Akers • 5 College REALTORS® Northampton
GET MORE INFORMATION





