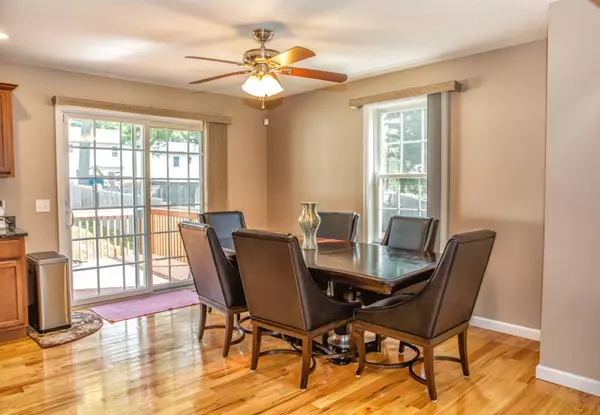$282,000
$275,000
2.5%For more information regarding the value of a property, please contact us for a free consultation.
44 Jordan St. Springfield, MA 01119
3 Beds
2.5 Baths
1,700 SqFt
Key Details
Sold Price $282,000
Property Type Single Family Home
Sub Type Single Family Residence
Listing Status Sold
Purchase Type For Sale
Square Footage 1,700 sqft
Price per Sqft $165
MLS Listing ID 72369844
Sold Date 10/03/18
Style Colonial
Bedrooms 3
Full Baths 2
Half Baths 1
HOA Y/N false
Year Built 2016
Lot Size 7,405 Sqft
Acres 0.17
Property Sub-Type Single Family Residence
Property Description
Quality-built, better than new (2 years old) 3 bedroom Colonial in Sixteen Acres! Open floor plan with beautiful design. Outstanding kitchen with granite counters, recess lighting, and hardwoods. Spacious living room with hardwoods & gas fireplace. Oak staircase lead to 3 bright spacious bedrooms, master bedroom with large walk in closet and master bath with double bowl sinks, granite counters and tile floors. First floor laundry, central air, city water & sewer and newly added Solar panels are just a few features of this quality built, energy efficient home built by Bretta Construction.
Location
State MA
County Hampden
Area Sixteen Acres
Zoning residental
Direction Parker St to Parkerview to Durant to Jordan
Rooms
Basement Full, Concrete
Primary Bedroom Level Second
Kitchen Ceiling Fan(s), Flooring - Hardwood, Balcony / Deck, Countertops - Stone/Granite/Solid
Interior
Heating Forced Air, Natural Gas, Propane, Active Solar
Cooling Central Air
Flooring Wood, Tile, Carpet, Hardwood
Fireplaces Number 1
Fireplaces Type Living Room
Appliance Range, Dishwasher, Disposal, Microwave, Refrigerator, Electric Water Heater, Plumbed For Ice Maker, Utility Connections for Gas Range, Utility Connections for Gas Dryer
Laundry Flooring - Stone/Ceramic Tile, First Floor, Washer Hookup
Exterior
Garage Spaces 1.0
Community Features Public Transportation, Walk/Jog Trails
Utilities Available for Gas Range, for Gas Dryer, Washer Hookup, Icemaker Connection
Roof Type Shingle
Total Parking Spaces 3
Garage Yes
Building
Lot Description Wooded
Foundation Concrete Perimeter
Sewer Public Sewer
Water Public
Architectural Style Colonial
Read Less
Want to know what your home might be worth? Contact us for a FREE valuation!

Our team is ready to help you sell your home for the highest possible price ASAP
Bought with The Nelson Team • Houser Metro Realty

GET MORE INFORMATION





