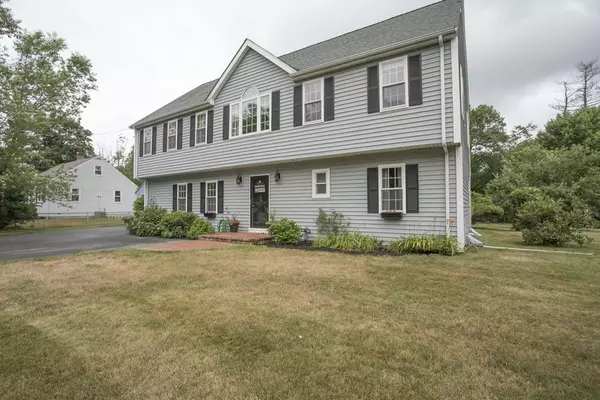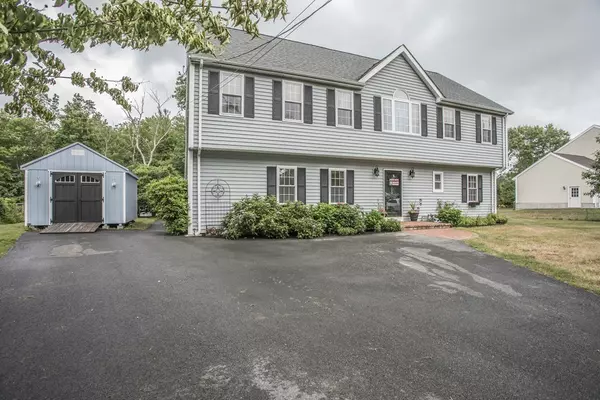$465,000
$469,000
0.9%For more information regarding the value of a property, please contact us for a free consultation.
103 Vernon St Abington, MA 02351
4 Beds
2.5 Baths
2,890 SqFt
Key Details
Sold Price $465,000
Property Type Single Family Home
Sub Type Single Family Residence
Listing Status Sold
Purchase Type For Sale
Square Footage 2,890 sqft
Price per Sqft $160
MLS Listing ID 72366827
Sold Date 12/21/18
Style Colonial
Bedrooms 4
Full Baths 2
Half Baths 1
Year Built 1958
Annual Tax Amount $6,829
Tax Year 2018
Lot Size 0.460 Acres
Acres 0.46
Property Sub-Type Single Family Residence
Property Description
This meticulous, well-kept colonial boasts 4 spacious bedrooms and 2.5 baths. With almost 3,000 square feet of living. This beautiful home features all the right spaces. Entertain in the extra large dining room. Kitchen features an eat in area, a breakfast bar with travertine counters and floor. Grand master suite overlooking the private outdoor living space. Freshen up in the opulent bathroom; Italian inspired design and custom shower, tub, high-end double vanity and granite throughout. An exquisite study or bonus room with cathedral ceilings and large windows.Hard wood floors throughout. First floor laundry room. Home features a gas heat and central air system for each level (2 systems). On demand hot water heater. Wooded yard with lush trees on a half acre with 2 sheds for extra storage. The yard is complete with a large deck attached to an above -ground swimming pool. Make this your new home before someone else does!
Location
State MA
County Plymouth
Zoning 999999
Direction USE GPS
Rooms
Family Room Flooring - Hardwood
Basement Crawl Space
Primary Bedroom Level Second
Dining Room Flooring - Hardwood
Kitchen Flooring - Stone/Ceramic Tile, Countertops - Stone/Granite/Solid, Breakfast Bar / Nook
Interior
Interior Features Cathedral Ceiling(s), Ceiling Fan(s), Study
Heating Forced Air, Natural Gas
Cooling Central Air
Flooring Wood, Tile
Appliance Range, Dishwasher, Microwave, Refrigerator, Washer, Dryer, Gas Water Heater, Utility Connections for Gas Range, Utility Connections for Gas Dryer
Laundry Flooring - Stone/Ceramic Tile, Main Level, Gas Dryer Hookup, First Floor
Exterior
Exterior Feature Rain Gutters, Storage
Pool Above Ground
Community Features Public Transportation, Shopping, Pool, Park, Walk/Jog Trails, Golf, Bike Path, Conservation Area, Highway Access, Private School, Public School
Utilities Available for Gas Range, for Gas Dryer
Roof Type Shingle
Total Parking Spaces 6
Garage No
Private Pool true
Building
Lot Description Wooded, Level
Foundation Concrete Perimeter
Sewer Public Sewer
Water Public
Architectural Style Colonial
Others
Senior Community false
Read Less
Want to know what your home might be worth? Contact us for a FREE valuation!

Our team is ready to help you sell your home for the highest possible price ASAP
Bought with Mark Buckley • Dream Realty
GET MORE INFORMATION





