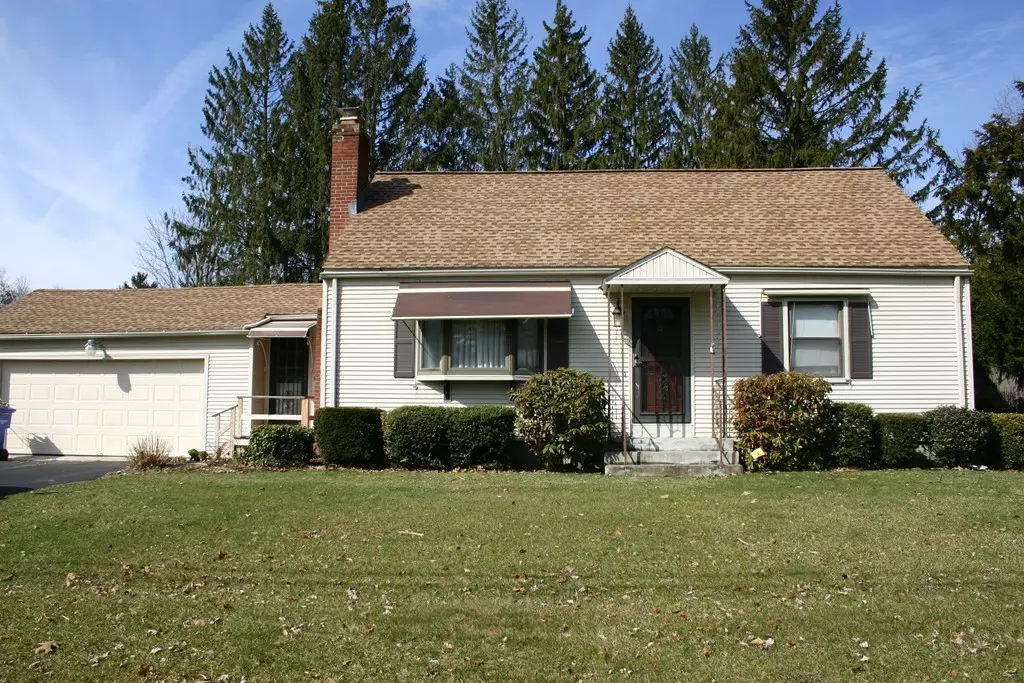$195,800
$204,900
4.4%For more information regarding the value of a property, please contact us for a free consultation.
26 Meadowlark Lane Springfield, MA 01119
4 Beds
1.5 Baths
1,470 SqFt
Key Details
Sold Price $195,800
Property Type Single Family Home
Sub Type Single Family Residence
Listing Status Sold
Purchase Type For Sale
Square Footage 1,470 sqft
Price per Sqft $133
MLS Listing ID 72366750
Sold Date 09/17/18
Style Cape
Bedrooms 4
Full Baths 1
Half Baths 1
Year Built 1956
Annual Tax Amount $3,251
Tax Year 2018
Lot Size 0.280 Acres
Acres 0.28
Property Sub-Type Single Family Residence
Property Description
Come Enjoy Cookouts In The Yard! This wonderfully maintained 4 Bdrm 1.5 bath Dormered Cape style home is just waiting for you! Updated kitchen with stainless appliances. Gracious living room with bay window, fireplace & custom built shelves and mantel. First floor master bedroom & additional bedroom or dining room you decide. Hardwood & tile throughout first floor & staircase. Second floor with two bedrooms & a half bath, lots of closets & storage. The basement is ready for anything, family room with knotty pine walls & built in bar. Storage or workshop room, Laundry area with storage cabinets, utility sink. Hatchway to back yard. Covered patio area, professionally landscaped, sprinklers.Two car garage with space for storage. Enclosed porch great for entertaining. Come check out this house before its gone a real charmer.don't forget your grill!
Location
State MA
County Hampden
Zoning R1
Direction North Branch Pkwy to N Brook Rd. to Meadowlark Ln.
Rooms
Family Room Flooring - Wall to Wall Carpet
Basement Full, Partially Finished, Interior Entry, Bulkhead, Concrete
Primary Bedroom Level Main
Main Level Bedrooms 1
Kitchen Ceiling Fan(s), Closet, Flooring - Stone/Ceramic Tile, Dining Area, Countertops - Stone/Granite/Solid, Remodeled, Stainless Steel Appliances
Interior
Interior Features Closet
Heating Forced Air, Oil
Cooling Wall Unit(s)
Flooring Wood, Tile, Vinyl, Carpet
Fireplaces Number 1
Fireplaces Type Living Room
Appliance Range, Dishwasher, Microwave, Refrigerator, Tank Water Heater, Utility Connections for Electric Range, Utility Connections for Electric Oven, Utility Connections for Electric Dryer
Laundry Closet/Cabinets - Custom Built, Electric Dryer Hookup, Washer Hookup, In Basement
Exterior
Exterior Feature Storage, Professional Landscaping, Sprinkler System
Garage Spaces 2.0
Fence Fenced/Enclosed
Community Features Shopping, Walk/Jog Trails, Public School
Utilities Available for Electric Range, for Electric Oven, for Electric Dryer, Washer Hookup
Roof Type Shingle
Total Parking Spaces 6
Garage Yes
Building
Lot Description Level
Foundation Concrete Perimeter
Sewer Public Sewer
Water Public
Architectural Style Cape
Read Less
Want to know what your home might be worth? Contact us for a FREE valuation!

Our team is ready to help you sell your home for the highest possible price ASAP
Bought with The Weingarten Real Estate Team • Rovithis Realty, LLC

GET MORE INFORMATION





