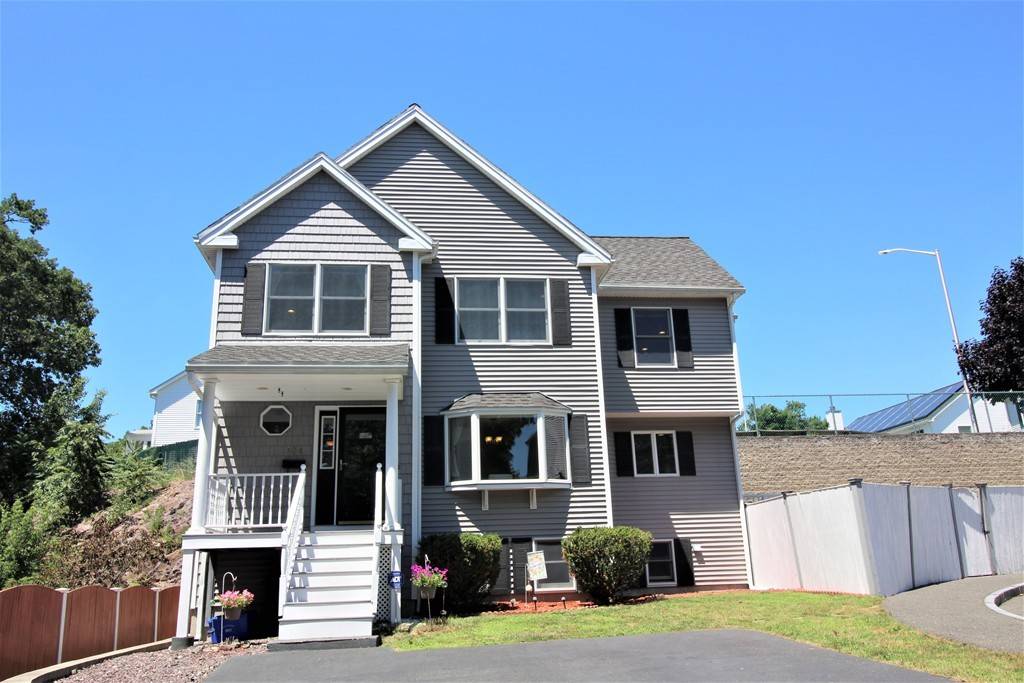$601,000
$549,000
9.5%For more information regarding the value of a property, please contact us for a free consultation.
104 Summit St Malden, MA 02148
4 Beds
3.5 Baths
2,440 SqFt
Key Details
Sold Price $601,000
Property Type Single Family Home
Sub Type Single Family Residence
Listing Status Sold
Purchase Type For Sale
Square Footage 2,440 sqft
Price per Sqft $246
MLS Listing ID 72359685
Sold Date 09/10/18
Style Colonial
Bedrooms 4
Full Baths 3
Half Baths 1
HOA Y/N false
Year Built 2002
Annual Tax Amount $6,536
Tax Year 2018
Lot Size 6,098 Sqft
Acres 0.14
Property Sub-Type Single Family Residence
Property Description
Younger built in 2002 situates in a residential area on a quiet cul-de-sac with an in law suite (with separate entrance), and 4 off street parking. This gorgeous sunny 4bed, 3.5 bath single family features hardwood floor through out the entire home, recessed lightings, open concept living area, dining room, master suite with full bath, 2 eat in kitchens (another full kitchen in lower level as well), attic storage (potential for future expansion), fully fenced, front porch, nice size deck, patio AND ample yard space. This is a perfect home to raise your family and entertain your guests, plus an option to bring in additional income by the one bed one full bath in-law suite (above ground walk out, nice and bright)! Short distance to dog park, Mystic Valley Regional Charter School, and Linden S.T.E.A.M Academy. Just 5 miles from Boston and conveniently located near Rte 1/60/16. Many great shopping and restaurants. Look no further and make this your next home!
Location
State MA
County Middlesex
Area Maplewood
Zoning RES
Direction Salem to Laurel to Granite to Neal to Summit
Rooms
Basement Full, Finished, Walk-Out Access, Interior Entry
Primary Bedroom Level Second
Interior
Interior Features Bathroom
Heating Baseboard, Electric Baseboard
Cooling Central Air
Flooring Wood, Tile
Appliance Range, Dishwasher, Disposal, Microwave, Refrigerator, Washer, Dryer, Electric Water Heater, Utility Connections for Electric Range, Utility Connections for Electric Dryer
Laundry First Floor
Exterior
Exterior Feature Rain Gutters, Garden
Fence Fenced
Community Features Public Transportation, Shopping, Pool, Private School, Public School, T-Station
Utilities Available for Electric Range, for Electric Dryer
Roof Type Shingle
Total Parking Spaces 4
Garage No
Building
Lot Description Cul-De-Sac, Corner Lot
Foundation Concrete Perimeter
Sewer Public Sewer
Water Public
Architectural Style Colonial
Read Less
Want to know what your home might be worth? Contact us for a FREE valuation!

Our team is ready to help you sell your home for the highest possible price ASAP
Bought with Richard W. Peterson • Rich Wayne Realty, Corp.
GET MORE INFORMATION





